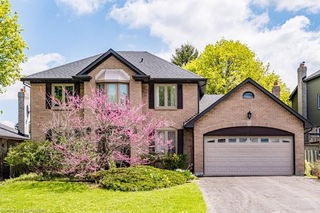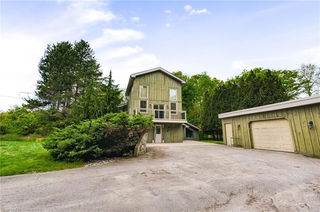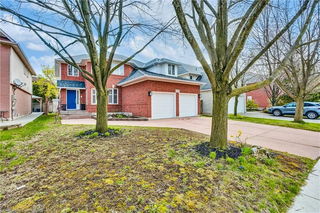PRICED TO SELL AND OUTSTANDING VALUE this thoughtfully upgraded 4+1 bedroom, 2+2 bath home blends luxury, comfort, and practical design. When you enter the grand foyer, you’re greeted by natural light, elegant finishes, and a sense of warmth that carries throughout the home. The main floor is designed for both everyday living and effortless entertaining, featuring a custom Barzotti kitchen with premium finishes, seamlessly opening to a welcoming family room with custom built-ins. Formal living and dining rooms offer the perfect setting for hosting, while a private office or den provides flexibility for work-from-home or study needs. Upstairs, the double-door entry to the spacious primary suite reveals a serene retreat, complete with dual closets and a spa-style ensuite featuring a glass-enclosed shower, soaker tub, granite counters, and floor-to-ceiling tilework. Three additional large bedrooms and a beautifully finished 4-piece bath with double sinks complete the upper level. The fully finished lower level expands your living space with a fifth bedroom, additional powder room, a large rec/media room, and generous storage—ideal for guests, hobbies, or relaxation. Step outside to your own backyard paradise: a 16x20 heated saltwater pool surrounded by professional landscaping, stone accents, and lush gardens, with extra green space for family fun. The elevated deck includes a gazebo, privacy wall, and top-of-the-line hot tub, creating the ultimate space for entertaining or unwinding. Additional highlights include a double garage with vaulted ceilings—offering excellent storage or loft potential—located just steps to scenic trails, conservation areas, parks, top-ranked schools, and the vibrant shops and dining of Downtown Dundas. This exceptional home is move-in ready and finished to an impeccable standard—a rare opportunity in one of Dundas Valley’s most sought-after neighborhoods.







