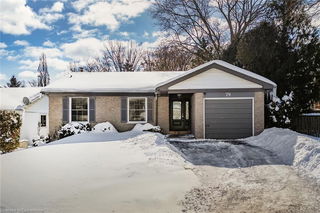Size
-
Lot size
-
Street frontage
-
Possession
Flexible
Price per sqft
-
Taxes
$6,024 (2024)
Parking Type
-
Style
Bungalow
See what's nearby
Description
This rare double-wide and extra-long driveway, accommodating up to four vehicles, leads to a welcoming covered porch and stunning front door, ushering you into a bright family home. The spacious living room flows into the dining room, filled with natural light, and the eat-in kitchen boasts upgraded cabinetry and beautiful granite countertops, perfect for preparing gourmet meals. The main floor includes three generous-sized bedrooms, while a fourth bedroom on the lower level offers a walk-out to the backyard. The large, cozy great room next to the bedroom, a massive laundry room, oversized windows, and a full bathroom provide the potential for an in-law or nanny suite, ideal for multi-generational living. Located at the foot of the Escarpment in Dundas, also known as the Valley Town, this area is a haven for outdoor enthusiasts, with stunning waterfalls, trails, and conservation areas. The historic downtown blends small-town charm with vibrant urban life, featuring 19th-century architecture, an arts community with open studios, and boutique shops and eateries offering international cuisine, making it one of the most coveted areas in the Greater Toronto-Hamilton Area.
Broker: EXP REALTY
MLS®#: X12044683
Property details
Parking:
5
Parking type:
-
Property type:
Detached
Heating type:
Forced Air
Style:
Bungalow
MLS Size:
-
Lot front:
50 Ft
Lot depth:
126 Ft
Listed on:
Mar 27, 2025
Show all details
Rooms
| Level | Name | Size | Features |
|---|---|---|---|
Main | Living Room | 17.2 x 14.9 ft | |
Basement | Bedroom | 12.8 x 14.2 ft | |
Main | Kitchen | 9.7 x 14.8 ft |
Show all
Instant estimate:
orto view instant estimate
$21,076
higher than listed pricei
High
$956,187
Mid
$921,076
Low
$862,649







