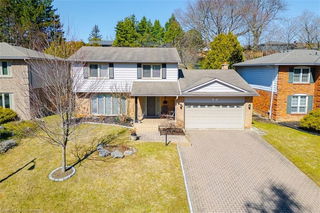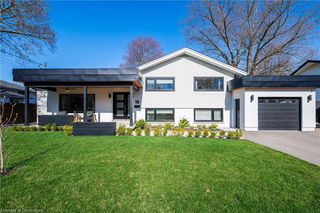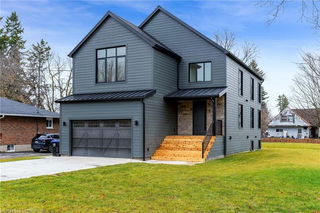36 Mcgrath Court

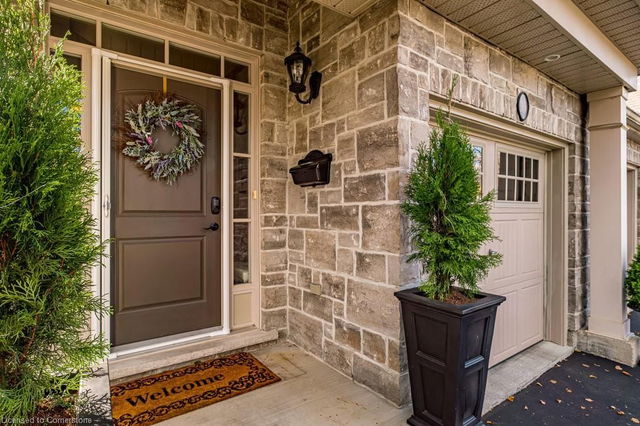
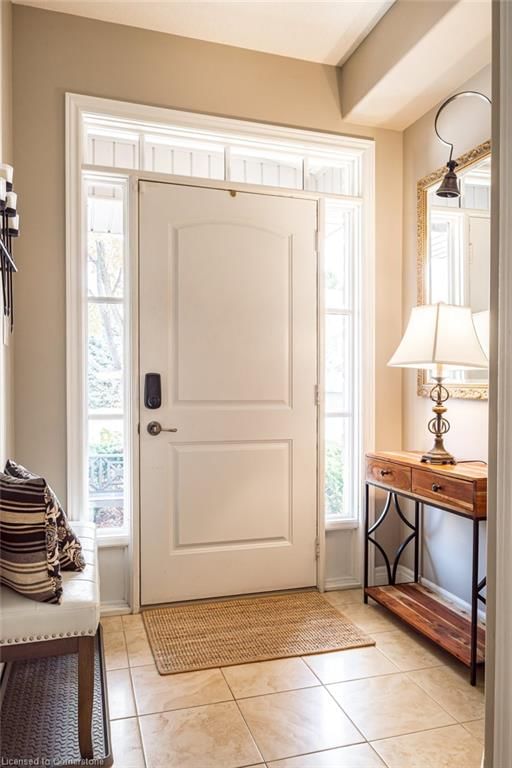

About 36 Mcgrath Court
36 Mcgrath Court is a Dundas detached house which was for sale. Listed at $1375000 in January 2025, the listing is no longer available and has been taken off the market (Sold Conditional) on 8th of May 2025. 36 Mcgrath Court has 2 beds and 4 bathrooms.
Groceries can be found at Metro which is a 16-minute walk and you'll find Castlewood Dental Office only a 12 minute walk as well. Love being outside? Look no further than Pleasant Avenue Parkette and Sanctuary Park, which are both only steps away.
Transit riders take note, 36 McGrath Court, Dundas is nearby to the closest public transit Bus Stop (TURNBULL opposite KINGS GATE) with route Dundas Local.
© 2025 Information Technology Systems Ontario, Inc.
The information provided herein must only be used by consumers that have a bona fide interest in the purchase, sale, or lease of real estate and may not be used for any commercial purpose or any other purpose. Information deemed reliable but not guaranteed.
- 4 bedroom houses for sale in Dundas
- 2 bedroom houses for sale in Dundas
- 3 bed houses for sale in Dundas
- Townhouses for sale in Dundas
- Semi detached houses for sale in Dundas
- Detached houses for sale in Dundas
- Houses for sale in Dundas
- Cheap houses for sale in Dundas
- 3 bedroom semi detached houses in Dundas
- 4 bedroom semi detached houses in Dundas
