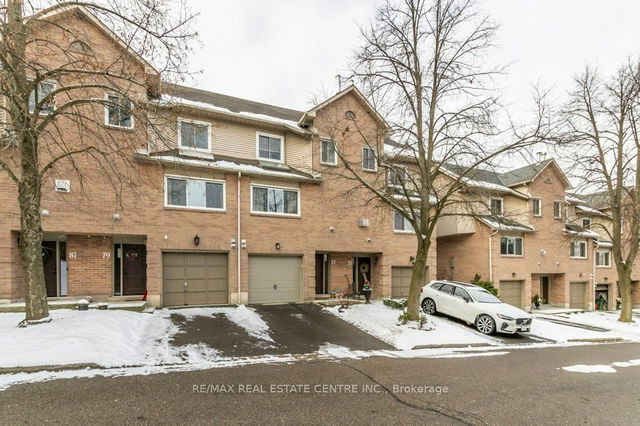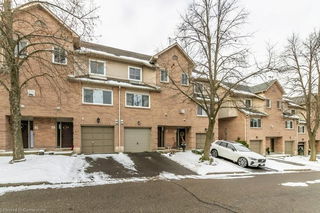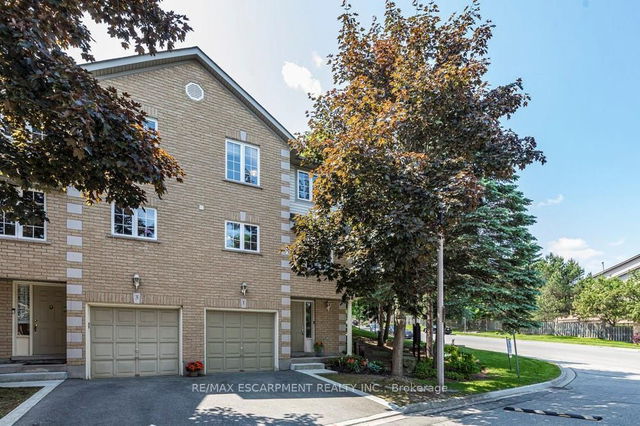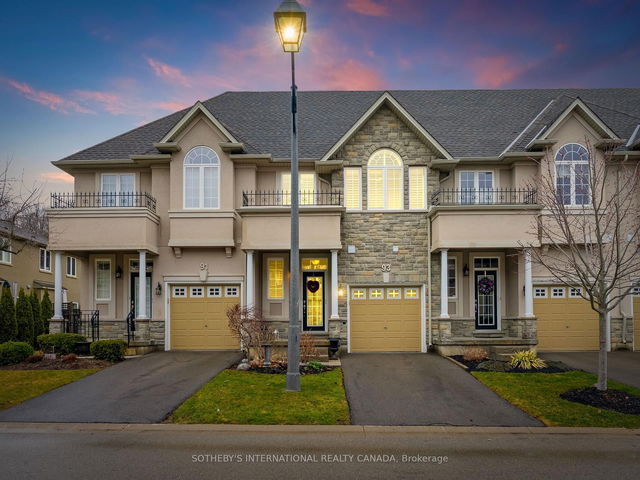57 - 26 Moss Boulevard




About 57 - 26 Moss Boulevard
57 - 26 Moss Boulevard is a Hamilton condo which was for sale. It was listed at $725330 in April 2025 but is no longer available and has been taken off the market (Sold Conditional) on 2nd of May 2025.. This 1800-1999 sqft condo unit has 3 beds and 3 bathrooms.
Groceries can be found at Metro which is only a 25 minute walk and you'll find Castlewood Dental Office a 4-minute walk as well. If you're an outdoor lover, condo residents of 26 Moss Blvd, Dundas are only a 3 minute walk from Leslie B. Couldrey Park and Veterans Park.
For those residents of 26 Moss Blvd, Dundas without a car, you can get around rather easily. The closest transit stop is a Bus Stop (GOVERNOR'S opposite MOSS) and is a short distance away connecting you to Dundas's public transit service. It also has route Delaware nearby.
- 4 bedroom houses for sale in Dundas
- 2 bedroom houses for sale in Dundas
- 3 bed houses for sale in Dundas
- Townhouses for sale in Dundas
- Semi detached houses for sale in Dundas
- Detached houses for sale in Dundas
- Houses for sale in Dundas
- Cheap houses for sale in Dundas
- 3 bedroom semi detached houses in Dundas
- 4 bedroom semi detached houses in Dundas
- There are no active MLS listings right now. Please check back soon!



