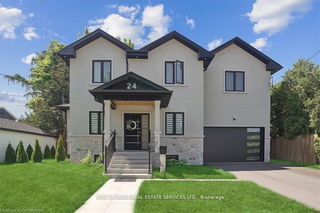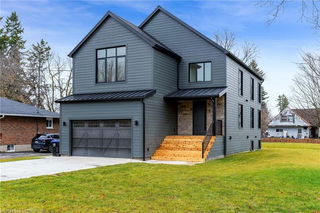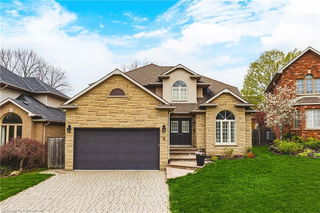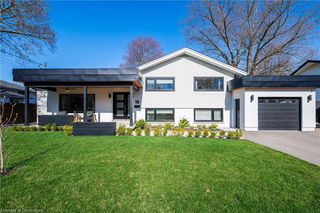11 Sundial Crescent

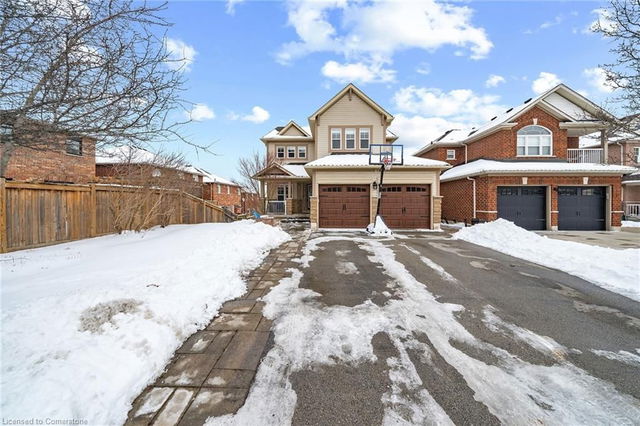
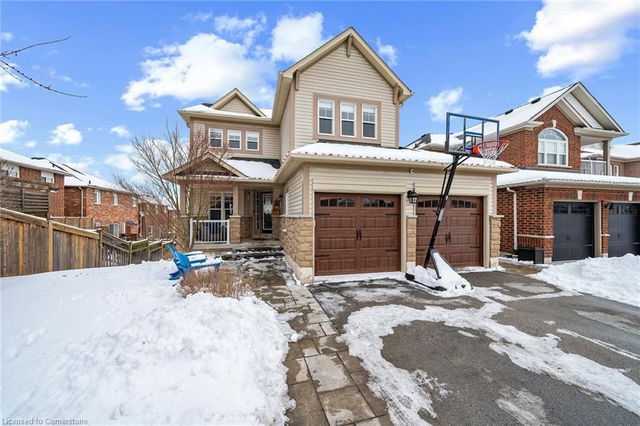

About 11 Sundial Crescent
11 Sundial Crescent is a Hamilton detached house which was for sale. It was listed at $1395000 in February 2025 but is no longer available and has been taken off the market (Sold Conditional) on 24th of April 2025.. This 2210 sqft detached house has 4+1 beds and 3 bathrooms.
Groceries can be found at Body Sense which is an 8-minute walk and you'll find Stevenson Chiropractic Offices only a 5 minute walk as well. Interested in the arts? Look no further than Cross Street Gallery and Dundas Museum & Archives. Wanting to catch a movie? Landmark Cinemas Jackson Square is within walking distance from 11 Sundial Crescent, Dundas. If you're an outdoor lover, detached house residents of 11 Sundial Crescent, Dundas are only steps away from Cascades Park and Witherspoon Park.
If you are looking for transit, don't fear, there is a Bus Stop (KING at MARKET) a 6-minute walk.
© 2025 Information Technology Systems Ontario, Inc.
The information provided herein must only be used by consumers that have a bona fide interest in the purchase, sale, or lease of real estate and may not be used for any commercial purpose or any other purpose. Information deemed reliable but not guaranteed.
- 4 bedroom houses for sale in Dundas
- 2 bedroom houses for sale in Dundas
- 3 bed houses for sale in Dundas
- Townhouses for sale in Dundas
- Semi detached houses for sale in Dundas
- Detached houses for sale in Dundas
- Houses for sale in Dundas
- Cheap houses for sale in Dundas
- 3 bedroom semi detached houses in Dundas
- 4 bedroom semi detached houses in Dundas
