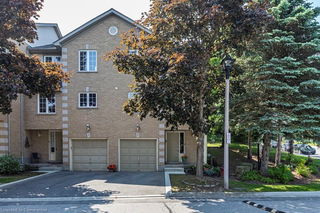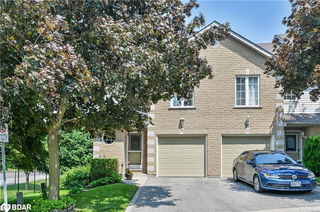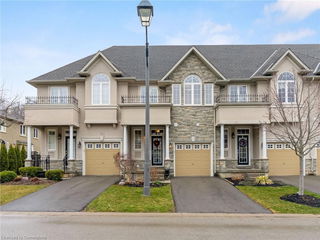44 - 11 Pirie Drive




About 44 - 11 Pirie Drive
44 - 11 Pirie Drive is a Dundas att/row/twnhouse which was for sale. It was listed at $733900 in April 2025 but is no longer available and has been taken off the market (Sold Conditional) on 1st of May 2025.. This 1539 sqft att/row/twnhouse has 3 beds and 3 bathrooms.
Groceries can be found at Metro which is only a 23 minute walk and you'll find Castlewood Dental Office a 3-minute walk as well. For nearby green space, Veterans Park and Delottinville Park Open Space could be good to get out of your att/row/twnhouse and catch some fresh air or to take your dog for a walk.
Living in this att/row/twnhouse is easy. There is also GOVERNOR'S opposite MOSS Bus Stop, not far, with route Delaware nearby.
© 2025 Information Technology Systems Ontario, Inc.
The information provided herein must only be used by consumers that have a bona fide interest in the purchase, sale, or lease of real estate and may not be used for any commercial purpose or any other purpose. Information deemed reliable but not guaranteed.
- 4 bedroom houses for sale in Dundas
- 2 bedroom houses for sale in Dundas
- 3 bed houses for sale in Dundas
- Townhouses for sale in Dundas
- Semi detached houses for sale in Dundas
- Detached houses for sale in Dundas
- Houses for sale in Dundas
- Cheap houses for sale in Dundas
- 3 bedroom semi detached houses in Dundas
- 4 bedroom semi detached houses in Dundas
- There are no active MLS listings right now. Please check back soon!



