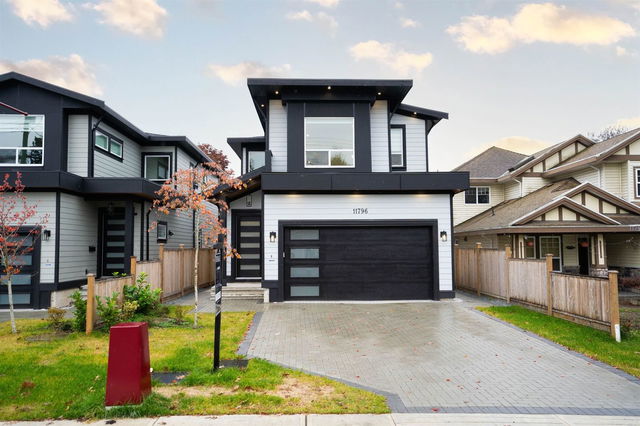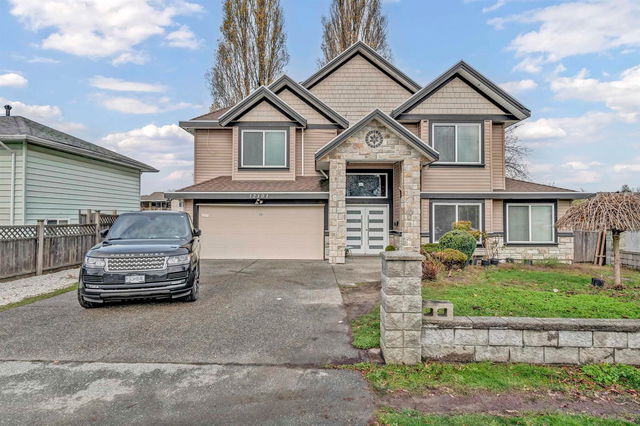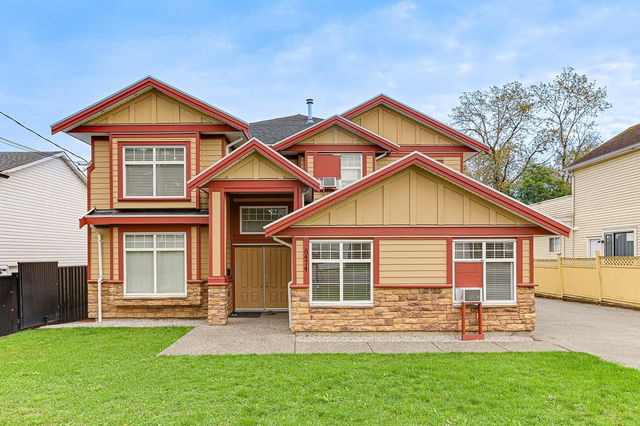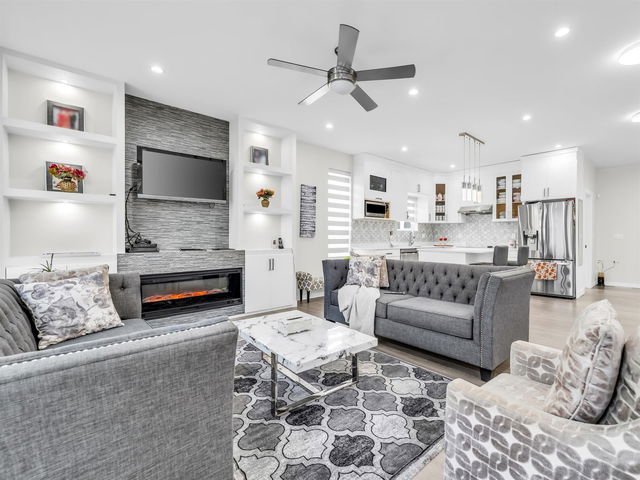11798 84 Avenue
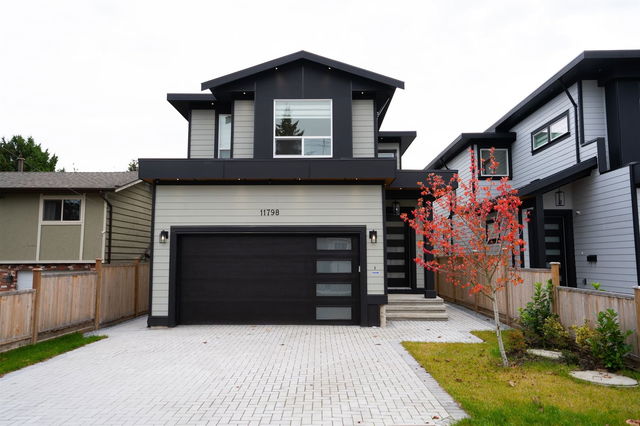
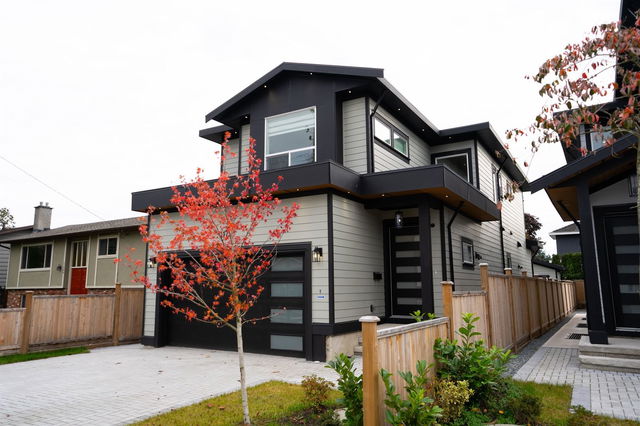
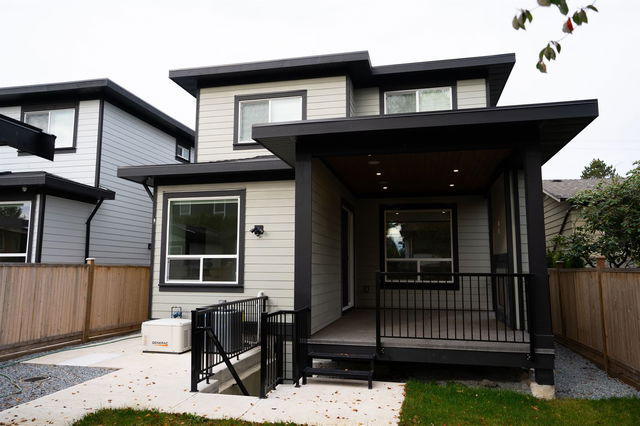

About 11798 84 Avenue
11798 84 Avenue is a Delta freehold which was for sale. Listed at $1999999 in October 2024, the listing is no longer available and has been taken off the market (Unavailable). 11798 84 Avenue has 5+2 beds and 6 bathrooms. Situated in Delta's Scottsdale neighbourhood, Annieville, Nordel, Whalley/City Centre and Sunshine Hills Woods are nearby neighbourhoods.
Looking for your next favourite place to eat? There is a lot close to 84 84 Ave, Delta.Grab your morning coffee at Tim Hortons located at 8080 120 St. Groceries can be found at Real Canadian Superstore which is only a 5 minute walk and you'll find Harmony Denture Clinic only a 4 minute walk as well. If you're an outdoor lover, freehold residents of 84 84 Ave, Delta are only a 3 minute walk from Park and Amelia Adams Park.
For those residents of 84 84 Ave, Delta without a car, you can get around rather easily. The closest transit stop is a Bus Stop (Westbound 84 Ave @ 117B St) and is nearby connecting you to Delta's public transit service. It also has route Surrey Central/sunbury nearby.

Disclaimer: This representation is based in whole or in part on data generated by the Chilliwack & District Real Estate Board, Fraser Valley Real Estate Board or Greater Vancouver REALTORS® which assumes no responsibility for its accuracy. MLS®, REALTOR® and the associated logos are trademarks of The Canadian Real Estate Association.
- 4 bedroom houses for sale in Scottsdale
- 2 bedroom houses for sale in Scottsdale
- 3 bed houses for sale in Scottsdale
- Townhouses for sale in Scottsdale
- Semi detached houses for sale in Scottsdale
- Detached houses for sale in Scottsdale
- Houses for sale in Scottsdale
- Cheap houses for sale in Scottsdale
- 3 bedroom semi detached houses in Scottsdale
- 4 bedroom semi detached houses in Scottsdale
