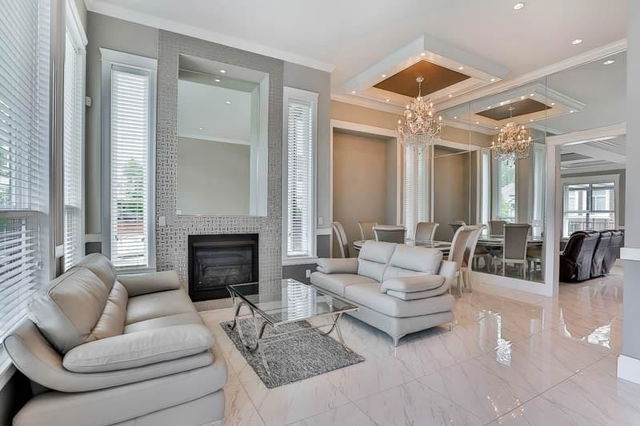
About 14681 78 Avenue
14681 78 Avenue is a Delta freehold which was for sale. Listed at $1799800 in May 2023, the listing is no longer available and has been taken off the market (Terminated) on 24th of June 2023. 14681 78 Avenue has 7 beds and 5 bathrooms. 14681 78 Avenue, Delta is situated in Scottsdale, with nearby neighbourhoods in Nordel, Annieville, Sunshine Hills Woods and Newton.
Want to dine out? There are plenty of good restaurant choices not too far from 78 78 Ave, Delta, like Tasty Donair and Minori Japanese Restaurant. Grab your morning coffee at Esquires Coffee Houses located at 7815 112 Street. Groceries can be found at Nordel Grocery which is a 12-minute walk and you'll find Peoples Drug Mart a 13-minute walk as well. Love being outside? Look no further than R A Nicholson Park, East View Trail Park or Serpentine Dog Park, which are only steps away from 78 78 Ave, Delta.
Transit riders take note, 78 78 Ave, Delta is only a 3 minute walk to the closest TransLink BusStop (Northbound 116 St @ 77A Ave) with (Bus) route 316 Surrey Central Station/scottsdale, and (Bus) route 391 Scottsdale/scott Road Station. King George Station Platform 2 Subway is also a 7-minute drive.

Disclaimer: This representation is based in whole or in part on data generated by the Chilliwack & District Real Estate Board, Fraser Valley Real Estate Board or Greater Vancouver REALTORS® which assumes no responsibility for its accuracy. MLS®, REALTOR® and the associated logos are trademarks of The Canadian Real Estate Association.
- 4 bedroom houses for sale in Newton
- 2 bedroom houses for sale in Newton
- 3 bed houses for sale in Newton
- Townhouses for sale in Newton
- Semi detached houses for sale in Newton
- Detached houses for sale in Newton
- Houses for sale in Newton
- Cheap houses for sale in Newton
- 3 bedroom semi detached houses in Newton
- 4 bedroom semi detached houses in Newton




