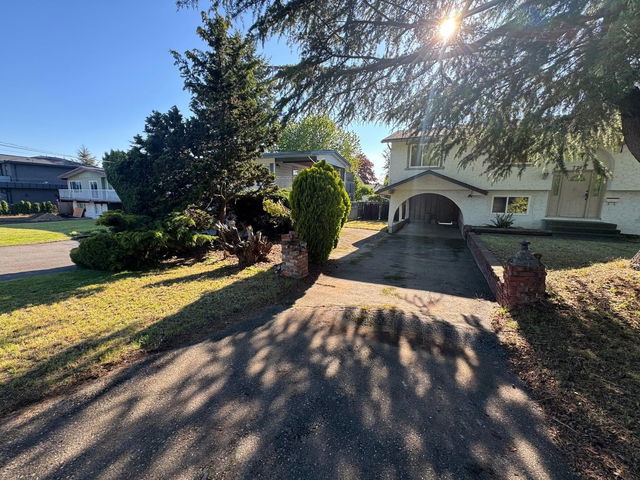This beautifully maintained 5-bedroom, 3-bathroom basement-entry home sits on a spacious 6,000 sq. ft. lot, thoughtfully landscaped for ultimate privacy and relaxation. The double garage boasts brand-new roll-up doors, and the versatile basement offers excellent potential for an in-law suite or mortgage helper.Step outside to a massive, brand-new composite deck—perfect for entertaining. Ideally situated within walking distance of Chalmers Elementary, Burnsview Secondary, parks, transit, and shopping, this home offers both comfort and convenience. OPEN HOUSE MAY 25th 2-4PM








