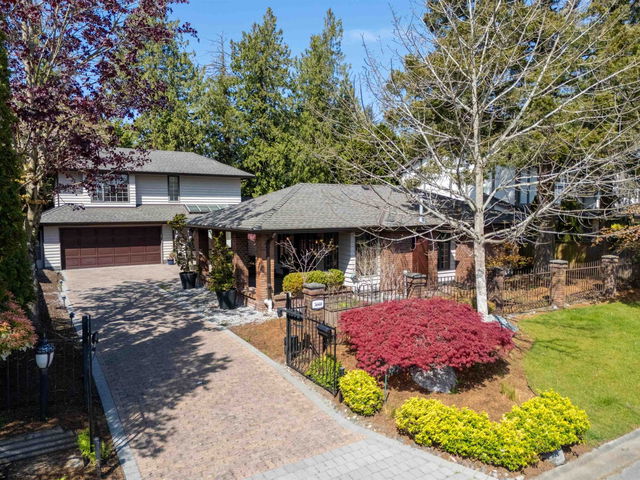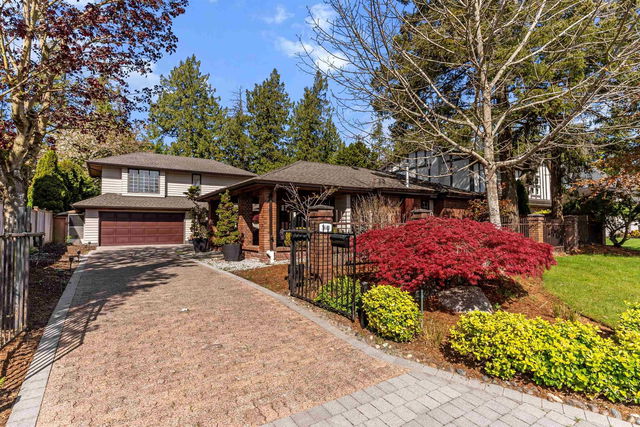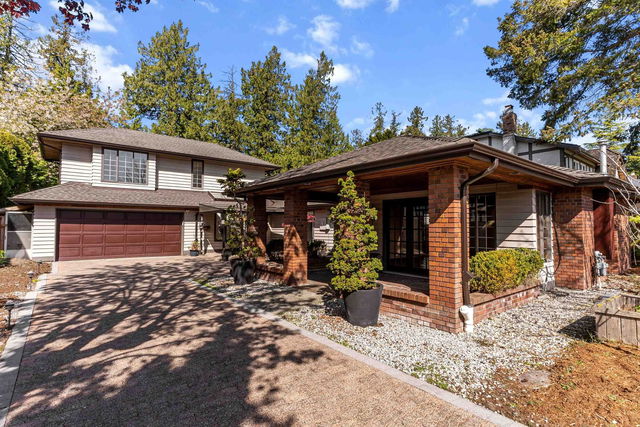| Level | Name | Size | Features |
|---|---|---|---|
Main | Living Room | 19.25 x 16.33 ft | |
Main | Dining Room | 17.67 x 10.00 ft | |
Main | Kitchen | 10.42 x 15.42 ft |
5660 Goldenrod Crescent




About 5660 Goldenrod Crescent
5660 Goldenrod Crescent is a Delta detached house for sale. It has been listed at $1499900 since May 2025. This 2122 sqft detached house has 3 beds and 3 bathrooms.
Groceries can be found at Save-on-Foods which is an 8-minute walk and you'll find Bayne, John M MD a 7-minute walk as well. If you're in the mood for some entertainment, The Equinox Theatre-SDSS is not far away from 5660 Goldenrod Crescent, Delta. If you're an outdoor lover, detached house residents of 5660 Goldenrod Crescent, Delta are a short walk from Park.
For those residents of 5660 Goldenrod Crescent, Delta without a car, you can get around rather easily. The closest transit stop is a Bus Stop (Northbound 56 St @ 6th Ave) and is a short walk connecting you to Delta's public transit service. It also has route English Bluff/bridgeport nearby.

Disclaimer: This representation is based in whole or in part on data generated by the Chilliwack & District Real Estate Board, Fraser Valley Real Estate Board or Greater Vancouver REALTORS® which assumes no responsibility for its accuracy. MLS®, REALTOR® and the associated logos are trademarks of The Canadian Real Estate Association.
- 4 bedroom houses for sale in Delta
- 2 bedroom houses for sale in Delta
- 3 bed houses for sale in Delta
- Townhouses for sale in Delta
- Semi detached houses for sale in Delta
- Detached houses for sale in Delta
- Houses for sale in Delta
- Cheap houses for sale in Delta
- 3 bedroom semi detached houses in Delta
- 4 bedroom semi detached houses in Delta



