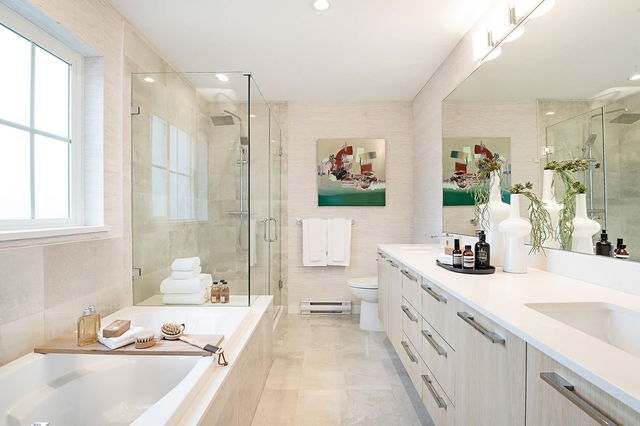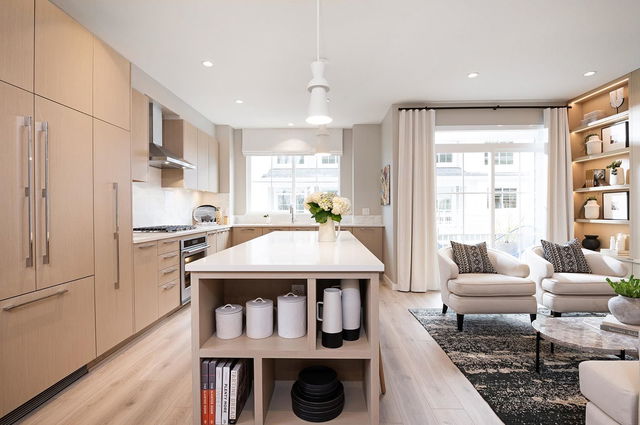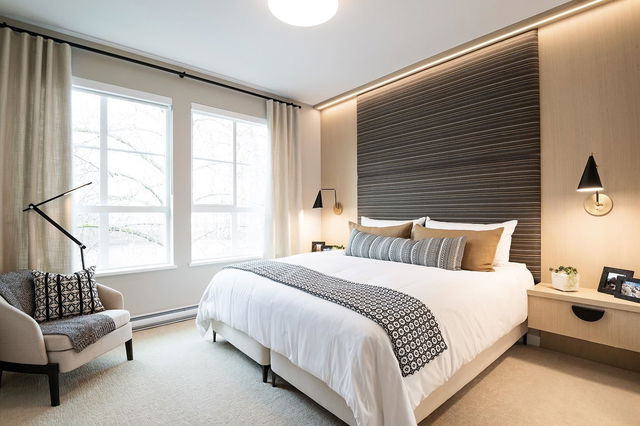DISPLAY HOME! AC included! Polygon's Westhampton 4 bed, 3.5 bath CORNER home part of final collection of townhomes in the vibrant masterplanned community of Hampton Cove. Enjoy 1,946 sq. ft. of living space with over height ceilings, laminate flooring, and a deck off of the kitchen. This chef' s kitchen features a large central island perfect for entertaining, custom cabinetry, engineered stone countertops and sleek appliances with gas cooking. The Main Ensuite boasts a luxurious soaker tub and shower, spa bench+ dual sinks. Two car side by side garage, plus exclusive access to the Hampton Club - a 12,000 square foot residents-only clubhouse. Visit our sales office and display homes at 5311 Admiral Way, open noon - 6pm daily (except Fridays).








