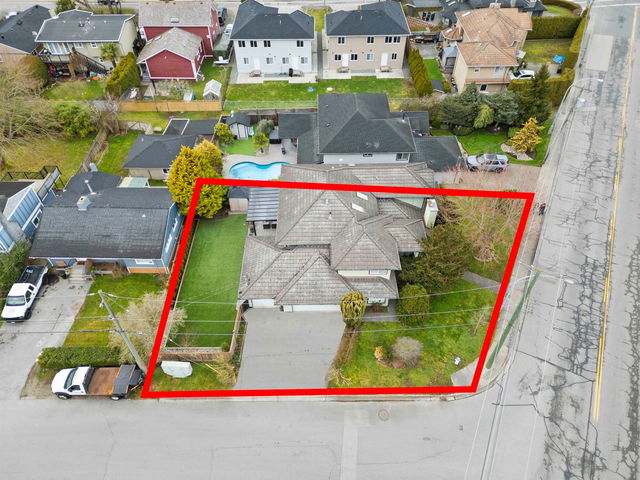| Level | Name | Size | Features |
|---|---|---|---|
Main | Living Room | 13.75 x 19.33 ft | |
Main | Dining Room | 10.75 x 16.92 ft | |
Main | Kitchen | 11.92 x 18.92 ft |

About A 5161 45 Avenue
Located at A 5161 45 Avenue, this Delta detached house is available for sale. It has been listed at $1599000 since April 2025. This 3365 sqft detached house has 5 beds and 4 bathrooms.
There are a lot of great restaurants around 5161 45 Ave, Delta. If you can't start your day without caffeine fear not, your nearby choices include Stir Coffee House. Groceries can be found at COBS Bread which is a 5-minute walk and you'll find Ladner Dental Clinic a 4-minute walk as well. For those days you just want to be indoors, look no further than Delta Museum & Archives to keep you occupied for hours. If you're in the mood for some entertainment, Genesis Theatre is not far away from 5161 45 Ave, Delta. 5161 45 Ave, Delta is a short walk from great parks like Park.
Living in this detached house is easy. There is also Westbound 45 Ave @ Arthur Dr Bus Stop, only steps away, with route Scottsdale/ladner, route Ladner Ring, and more nearby.

Disclaimer: This representation is based in whole or in part on data generated by the Chilliwack & District Real Estate Board, Fraser Valley Real Estate Board or Greater Vancouver REALTORS® which assumes no responsibility for its accuracy. MLS®, REALTOR® and the associated logos are trademarks of The Canadian Real Estate Association.
- 4 bedroom houses for sale in Ladner
- 2 bedroom houses for sale in Ladner
- 3 bed houses for sale in Ladner
- Townhouses for sale in Ladner
- Semi detached houses for sale in Ladner
- Detached houses for sale in Ladner
- Houses for sale in Ladner
- Cheap houses for sale in Ladner
- 3 bedroom semi detached houses in Ladner
- 4 bedroom semi detached houses in Ladner






