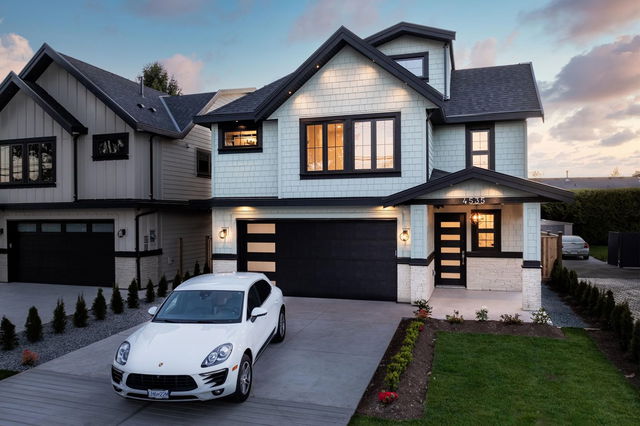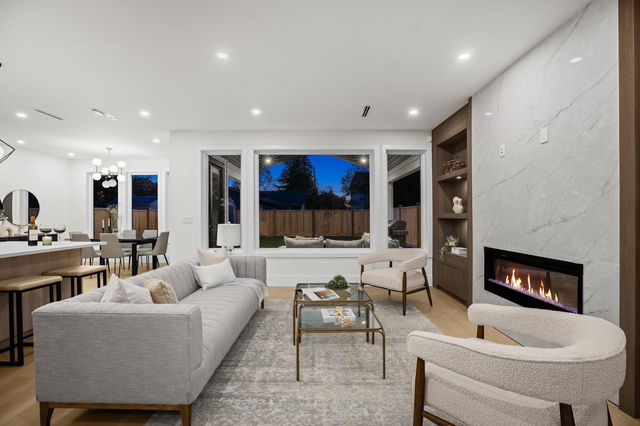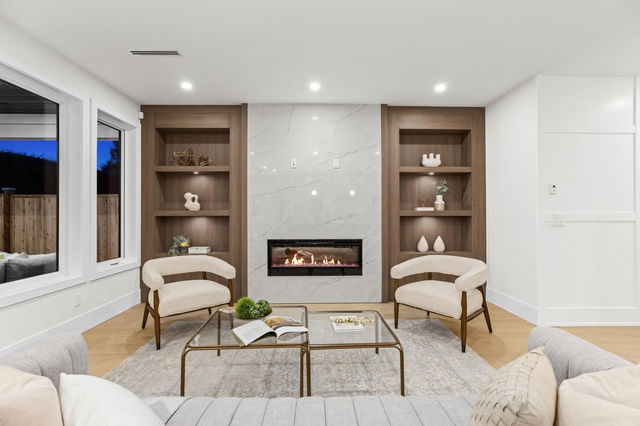


+34
- 4 bedroom houses for sale in Ladner
- 2 bedroom houses for sale in Ladner
- 3 bed houses for sale in Ladner
- Townhouses for sale in Ladner
- Semi detached houses for sale in Ladner
- Detached houses for sale in Ladner
- Houses for sale in Ladner
- Cheap houses for sale in Ladner
- 3 bedroom semi detached houses in Ladner
- 4 bedroom semi detached houses in Ladner