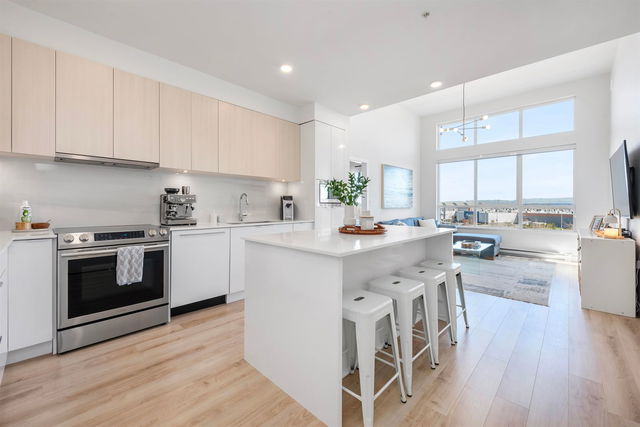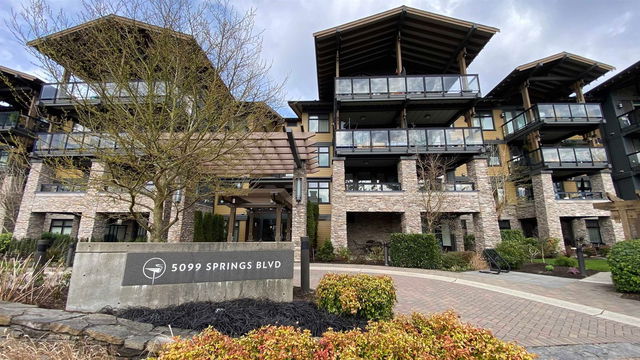Maintenance fees
$724.00
Locker
Owned
Exposure
-
Possession
-
Price per sqft
$892
Taxes
-
Outdoor space
-
Age of building
1 years old
See what's nearby
Description
The West Facing Corner Unit Penthouse at the Waterfront Boardwalk Complex has Ocean and Northern Mountian Views. Open-concept kitchen & living room with bedrooms on separate sides. Beach House Amenities include 2 Gyms, a Yoga Studio, an Outdoor Pool, a Hot Tub, a Playground, Fire Pits & BBQ area. It comes with a storage locker & 2 Parking; the 507 stall has its own EV charger ($5000 Extra) & the 499 stall is an end stall. Visitor parking outside and underground. Bus stops on Rabbit Drive and a few minutes drive to Tsawwassen Mills Mall, Ladner and the Ferries. GST is included in the purchase price. The seller has paid.
Broker: 2 Percent Westview Realty
MLS®#: R2985447
Property details
Neighbourhood:
Parking:
2
Parking type:
Underground
Property type:
Condo Apt
Heating type:
Baseboard,
Style:
Apartment/Condo
Ensuite laundry:
No
MLS Size:
930 sqft
Listed on:
Apr 2, 2025
Show all details
Rooms
| Name | Size | Features |
|---|---|---|
Kitchen | 7.75 x 12.33 ft | |
Dining Room | 4.75 x 17.00 ft | |
Living Room | 8.25 x 17.00 ft |
Instant estimate:
orto view instant estimate
$9,934
lower than listed pricei
High
$862,480
Mid
$820,066
Low
$780,544
Included in Maintenance Fees
Water








