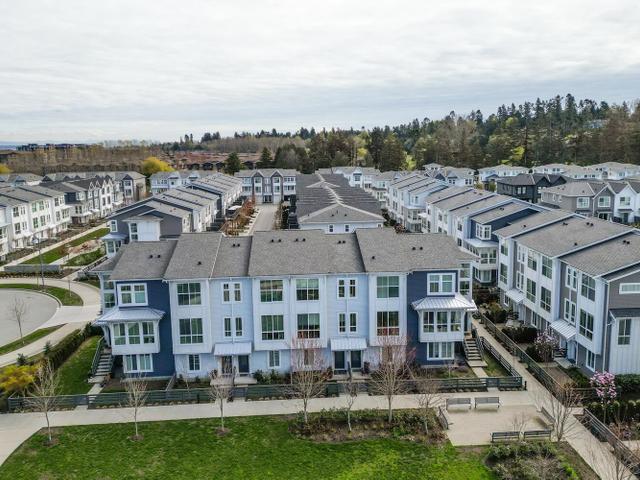Maintenance fees
$517.11
Locker
None
Exposure
-
Possession
-
Price per sqft
$759
Taxes
-
Outdoor space
Fenced Yard, Patio, Deck, Rooftop Deck
Age of building
1 years old
See what's nearby
Description
Welcome to Ocean Row! The Gem of the Boardwalk Master Planned Community. Ocean Row offers expansive water views and gorgeous sunsets on your roof top patio in this quiet serene setting. This home offers an open floor plan, fireplace, 13ft ceilings, Luxury Jennair appliances. The large primary bedroom opens up to a private balcony facing the waterfront. Head up to your own roof top patio to enjoy quiet afternoon sun fully equipped with a fire bowl and gas bib for your BBQ. Amenities include access to the Beach House with outdoor pool, hot tub, gym, yoga/dance, and much more. Oceanside trails are mere steps from your front door. No Speculation Tax, No Foreign Buyer Tax. Photos are representational only
Broker: Rennie & Associates Realty Ltd.
MLS®#: R2910596
Property details
Neighbourhood:
Parking:
2
Parking type:
Owned
Property type:
Condo Townhouse
Heating type:
Forced Air
Style:
3 Storey
Ensuite laundry:
Yes
MLS Size:
1567 sqft
Listed on:
Jul 30, 2024
Show all details
Rooms
| Name | Size | Features |
|---|---|---|
Foyer | 9.08 x 3.50 ft | |
Living Room | 16.25 x 15.75 ft | |
Kitchen | 13.17 x 8.92 ft |
Instant estimate:
orto view instant estimate
$22,630
higher than listed pricei
High
$1,236,948
Mid
$1,212,530
Low
$1,188,280
Gym
Gardening Room
Outdoor Child Play Area
Outdoor Pool
Rec Room
Jacuzzi
Wheelchair Access
Included in Maintenance Fees
Garbage Pickup
Gardening
Management
Recreation Facility
Snow Removal
Water





