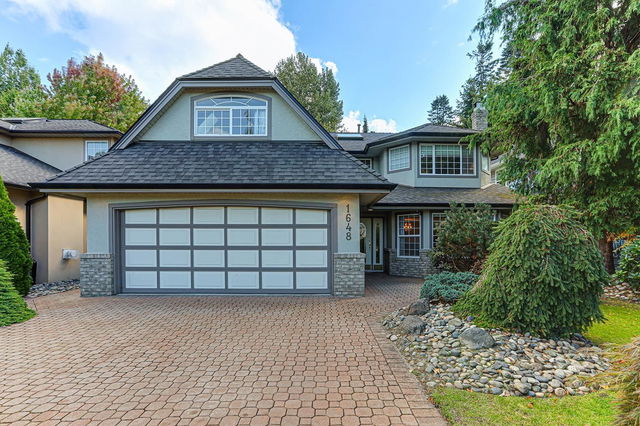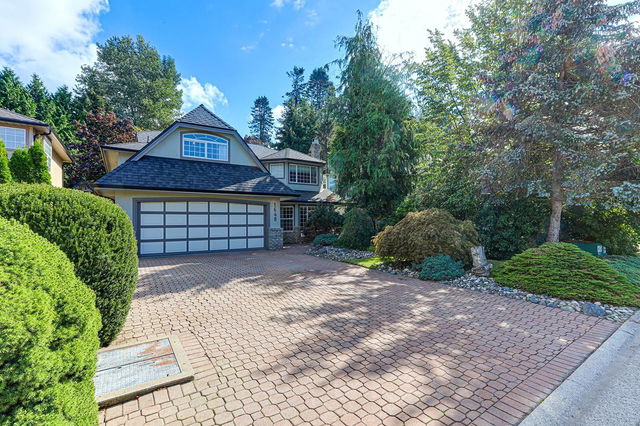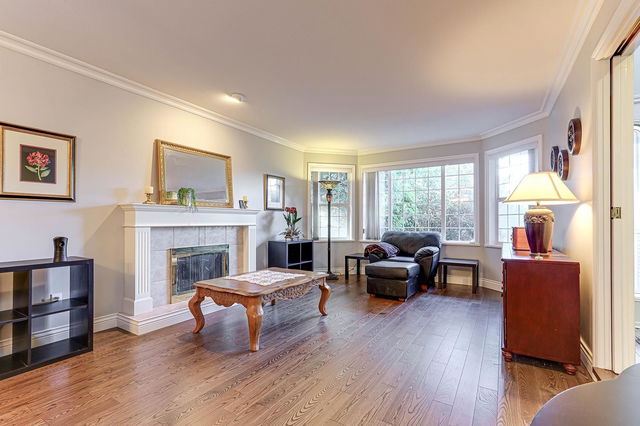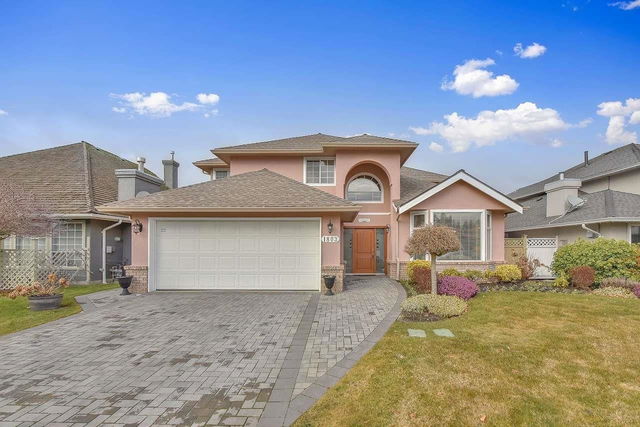| Level | Name | Size | Features |
|---|---|---|---|
Main | Living Room | 13.42 x 18.25 ft | |
Main | Dining Room | 13.17 x 13.42 ft | |
Main | Kitchen | 12.33 x 13.33 ft |
1648 Spyglass Crescent




About 1648 Spyglass Crescent
1648 Spyglass Crescent is a Delta detached house for sale. It has been listed at $1648000 since February 2025. This 3037 sqft detached house has 4 beds and 3 bathrooms.
Want to dine out? There are plenty of good restaurant choices not too far from 1648 Spyglass Crescent, Delta.Grab your morning coffee at Nat's Coffee House located at 5188 Springs Blvd. Groceries can be found at Newmans Fine Foods which is a 3-minute walk and you'll find Sungod Sports & Orthopaedic Physiotherapy Clinic only a 4 minute walk as well. Interested in the arts? Look no further than Blue Lotus Gallery. If you're an outdoor lover, detached house residents of 1648 Spyglass Crescent, Delta are not far from Park.
For those residents of 1648 Spyglass Crescent, Delta without a car, you can get around rather easily. The closest transit stop is a Bus Stop (Northbound 52 St @ Spyglass Cres) and is not far connecting you to Delta's public transit service. It also has route Tsawwassen First Nation/south Delta nearby.

Disclaimer: This representation is based in whole or in part on data generated by the Chilliwack & District Real Estate Board, Fraser Valley Real Estate Board or Greater Vancouver REALTORS® which assumes no responsibility for its accuracy. MLS®, REALTOR® and the associated logos are trademarks of The Canadian Real Estate Association.
- 4 bedroom houses for sale in Delta
- 2 bedroom houses for sale in Delta
- 3 bed houses for sale in Delta
- Townhouses for sale in Delta
- Semi detached houses for sale in Delta
- Detached houses for sale in Delta
- Houses for sale in Delta
- Cheap houses for sale in Delta
- 3 bedroom semi detached houses in Delta
- 4 bedroom semi detached houses in Delta



