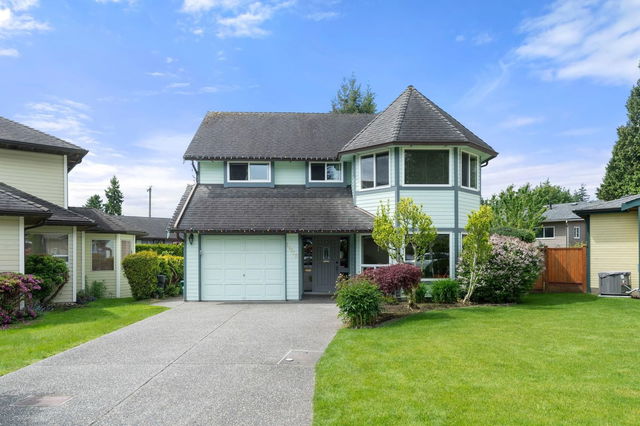This bright &spacious 3-bedroom + den/flex rm, 2.5-bth home with Radiant H/W heat, is nestled in Highly desirable Sunshine Woods neighbourhood. Recently updated with fresh paint, flooring, boiler & more! Main floor boasts Bright spacious living room, dining area, & charming country-style kitchen with eating area that steps down to family room. Step out from Family rm to outdoor private patio, perfect for entertaining. Upstairs three well-sized sized BDRMS, including a spacious primary suite with ensuite BTH ready for yr personal touch. Located within sought-after Pinewood Elementary & Seaquam Secondary school catchments. Enjoy walking, hiking or cycling nearby Watershed Park trails. Conveniently close to shopping, schools transit & highways. OPEN: Sat/Sun May 31st/June 1st 1 PM - 4 PM.








