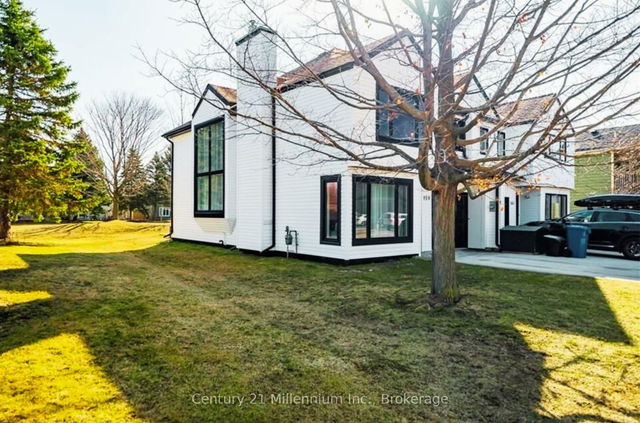Maintenance fees
$544.00
Locker
Owned
Exposure
SE
Possession
Flexible
Price per sqft
$437 - $499
Taxes
$3,329.59 (2022)
Outdoor space
Balcony, Patio
Age of building
11-15 years old
See what's nearby
Description
Majestic Wyldewood, Walk To Shopping/Dining, Minutes To Ski Hills/Golf/Beaches. Outdoor Year Round Pool/Club House. Lovely Condo w/Picturesque Views of the Mountains and Steps To Georgian Trail. Rare Find In This Spacious/Sunny 3 Bedroom Loft, Boasting Approx. 1400 sq ft plus a lovely balcony with gas bbq. Largest Floor Plan Available, w/Soaring Cathedral Ceilings. Immaculate, Open Concept, Gas Fireplace W/Wood Mantle, Wood Floors (main), Kitchen W/Granite Counters, Breakfast Bar, Ss Appliances & A Generous Pantry, Granite counters in both bathrooms. Large main floor bedroom with scenic views and a semi-ensuite bath and double-sink. French Doors Off The Dining Area Lead To The 3rd Bedroom or could be a Cozy Den or Office Space. The Staircase Leads to The Loft area with Bedroom and 4Pc Bath. Locker beside suite! Freshly Painted, Professionally Cleaned, Move In Ready!
Broker: RE/MAX ESCARPMENT REALTY INC.
MLS®#: S6068236
Property details
Neighbourhood:
Parking:
Yes
Parking type:
Surface
Property type:
Condo Apt
Heating type:
Forced Air
Style:
Loft
Ensuite laundry:
-
MLS Size:
1400-1599 sqft
Listed on:
May 30, 2023
Show all details
Visitor Parking
BBQ Permitted
Outdoor Pool
Included in Maintenance Fees
Parking
Water







