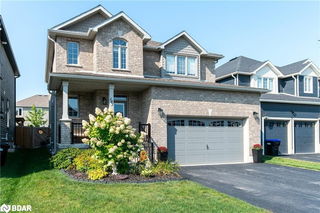Size
-
Lot size
5150 sqft
Street frontage
-
Possession
Flexible
Price per sqft
$460 - $575
Taxes
$5,647 (2024)
Parking Type
-
Style
2-Storey
See what's nearby
Description
Welcome to 79 Lockerbie Crescent, a modern sanctuary in Collingwood's sought-after Mountaincroft community. Built in 2018 by Grandview Homes (Derby II Model), this thoughtfully designed 3-bedroom, 3.5-bathroom detached home offers contemporary living with an exquisite, low-maintenance backyard retreat. Inside, California shutters and engineered hardwood enhance the stylish interior, while the open-concept main floor boasts a stunning great room with soaring vaulted ceilings and a cozy gas fireplace. The gourmet kitchen is a chefs dream, featuring high-end Whirlpool black stainless steel appliances, an oversized kitchen island with a prep sink, and a breakfast bar perfect for entertaining. The fully finished basement expands the living space with a large open concept rec room, wet bar, cold cellar, and a 3-piece bath. Upstairs, the primary suite offers a spa-like ensuite, while the convenience of a second-floor laundry room and two additional spacious bedrooms complete the upper level. Step outside to a backyard oasis featuring a hot tub and an in-ground saltwater pool, with over $150K in exterior upgrades and a fully hardscaped yard for effortless maintenance and privacy with no rear neighbours. Additional highlights include a double car garage with inside entry and a large accessible loft storage area. Located in a family-friendly neighbourhood close to schools, parks, and Collingwood's vibrant downtown, this exceptional home is the perfect blend of functionality, comfort, and convenience.
Broker: RE/MAX By The Bay Brokerage
MLS®#: S12004459
Open House Times
Saturday, Apr 19th
12:00pm - 2:00pm
Property details
Parking:
6
Parking type:
-
Property type:
Detached
Heating type:
Forced Air
Style:
2-Storey
MLS Size:
2000-2500 sqft
Lot front:
41 Ft
Lot depth:
125 Ft
Listed on:
Mar 6, 2025
Show all details
Rooms
| Level | Name | Size | Features |
|---|---|---|---|
Basement | Recreation | 0.0 x 0.0 ft | |
Second | Bedroom | 10.6 x 11.3 ft | |
Main | Foyer | 0.0 x 0.0 ft |
Show all
Instant estimate:
orto view instant estimate
$36,531
lower than listed pricei
High
$1,155,327
Mid
$1,112,469
Low
$1,042,696
Pool







