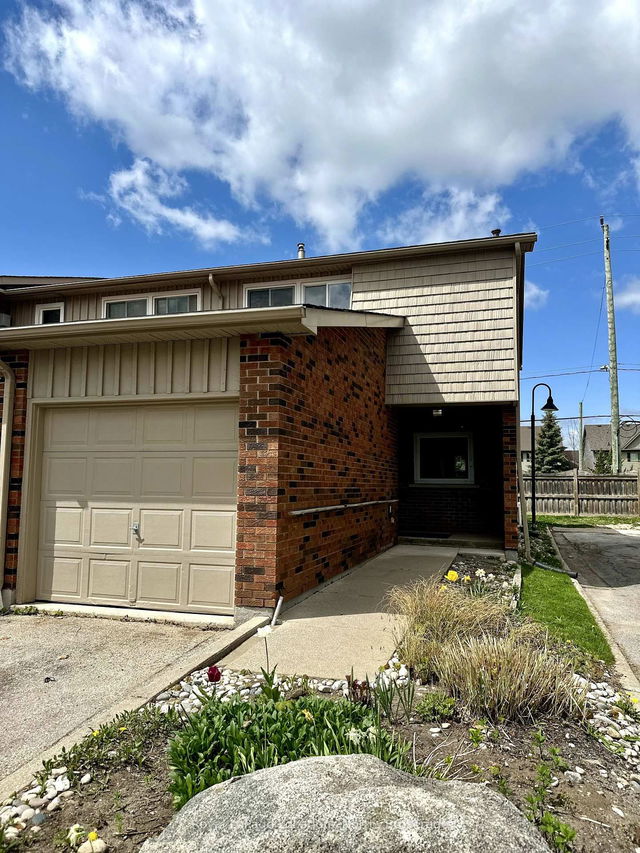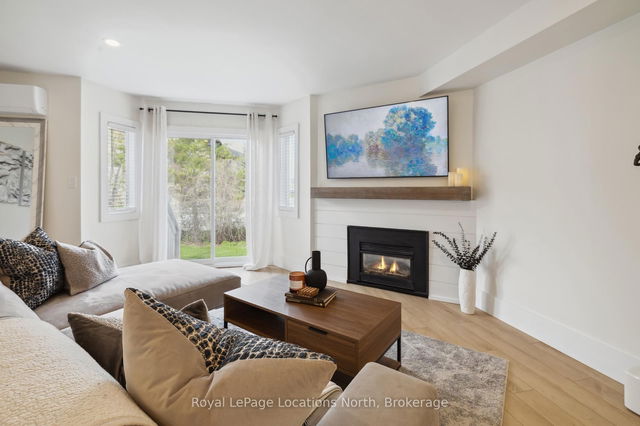Maintenance fees
$614.00
Locker
None
Exposure
S
Possession
Immediate
Price per sqft
$379 - $455
Taxes
$2,000 (2024)
Outdoor space
-
Age of building
31-50 years old
See what's nearby
Description
Welcome to 581 Tenth Street -- a spacious 4-bedroom, 4-bathroom end-unit townhome nestled in the heart of Collingwoods sought-after Vista Blue community. Ideal for first-time buyers, families, or investors, this bright and functional home offers over 1,000 sq ft above grade, plus a full basement with an additional bedroom, bathroom, and ample storage.The main floor offers a smart layout with a welcoming foyer, generous storage, and a kitchen with stainless steel appliances. The open-concept living and dining area walks out to a private deck -- perfect for summer BBQs, morning coffee, or unwinding after a day on the trails. Upstairs, youll find three generous bedrooms, including a primary with a private ensuite.This home also features a single-car garage, private driveway, and convenient visitor parking. The community offers a park-like green space and a seasonal outdoor pool, perfect for enjoying Collingwoods sunny months.Located just steps from trails, parks, schools, the YMCA, and vibrant downtown shops and cafes, this is a turnkey opportunity in a fantastic neighbourhood. Dont miss your chance to make it yours!
Broker: Royal LePage Locations North
MLS®#: S12154635
Property details
Neighbourhood:
Parking:
2
Parking type:
Owned
Property type:
Condo Townhouse
Heating type:
Forced Air
Style:
2-Storey
Ensuite laundry:
No
MLS Size:
1000-1199 sqft
Listed on:
May 16, 2025
Show all details
Instant estimate:
orto view instant estimate
$7,594
lower than listed pricei
High
$456,252
Mid
$447,306
Low
$425,491
Have a home? See what it's worth with an instant estimate
Use our AI-assisted tool to get an instant estimate of your home's value, up-to-date neighbourhood sales data, and tips on how to sell for more.
BBQ Permitted
Outdoor Pool
Visitor Parking
Included in Maintenance Fees
Parking
Common Element
Building Insurance






