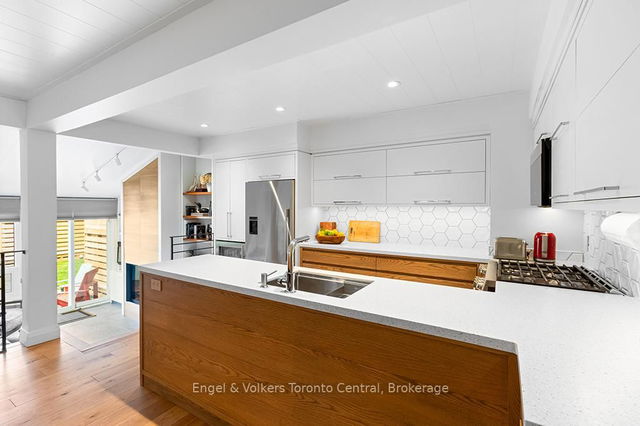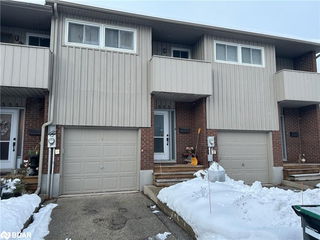Maintenance fees
$629.82
Locker
None
Exposure
S
Possession
2025-05-06
Price per sqft
$336 - $392
Taxes
$2,018 (2025)
Outdoor space
Balcony, Patio
Age of building
-
See what's nearby
Description
This impeccably maintained townhouse offers a seamless blend of functionality and modern charm. Designed with a practical yet welcoming layout, the interior was recently updated to reflect a contemporary, stylish aesthetic. The open-concept floor plan amplifies the sense of space, while the lighting and windows bathe the home in light, creating a bright and inviting ambiance. At the heart of the home, the sleek, modern kitchen boasts premium stainless steel appliances, a gas stove, durable solid surface countertops, and ample storage to keep the space clutter-free and organized. The spacious living room features a cozy gas fireplace, stunning floor-to-ceiling bookcases, and direct access to a private patio overlooking the gardens, making it an ideal spot for relaxation or entertaining. Upstairs, you'll find three bedrooms, perfect for a growing family or professionals needing a dedicated home office. Every inch of this home has been carefully designed to maximize functionality while maintaining a timeless, stylish feel. The property's unfinished lower level offers limitless potential. Whether you plan to create an extra bedroom, a recreation space, or a home gym, finishing this area will expand your living space and unlock additional possibilities to customize the home to your needs. Enjoy a relaxing swim at the private pool or a stroll on the nearby town trails. This home is crafted for both comfort and modern living, with room to grow and adapt to your lifestyle.
Broker: Engel & Volkers Toronto Central
MLS®#: S12129103
Property details
Neighbourhood:
Parking:
Yes
Parking type:
-
Property type:
Condo Townhouse
Heating type:
Forced Air
Style:
2-Storey
Ensuite laundry:
No
MLS Size:
1200-1399 sqft
Listed on:
May 6, 2025
Show all details
Rooms
| Name | Size | Features |
|---|---|---|
Primary Bedroom | 12.7 x 13.9 ft | |
Living Room | 17.2 x 11.0 ft | |
Recreation | 0.0 x 0.0 ft |
Show all
Instant estimate:
orto view instant estimate
$155
higher than listed pricei
High
$479,558
Mid
$470,155
Low
$447,226
Included in Maintenance Fees
Common Element
Building Insurance
Parking





