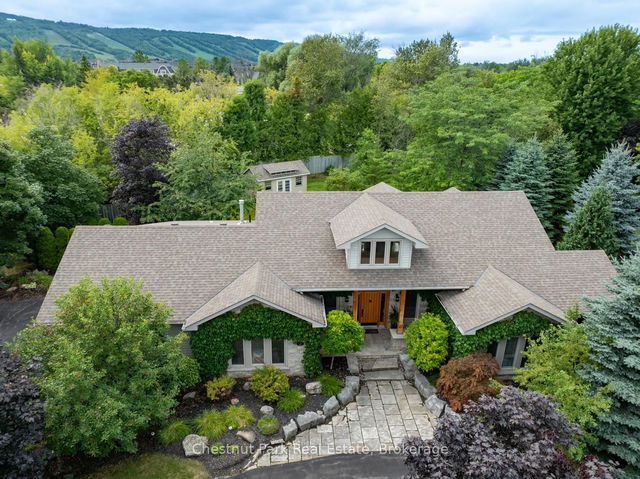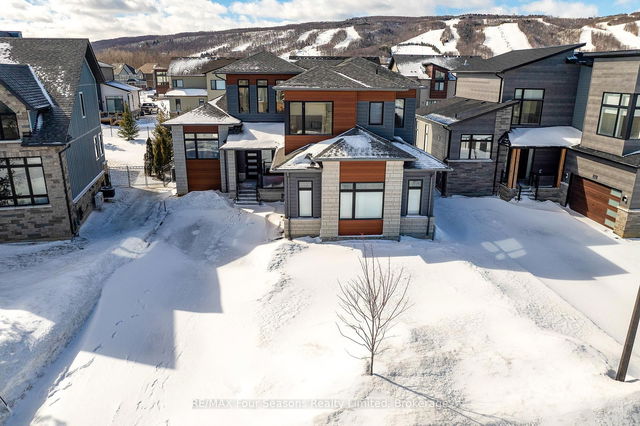Size
-
Lot size
13503 sqft
Street frontage
-
Possession
Flexible
Price per sqft
$583 - $700
Taxes
$9,000 (2023)
Parking Type
-
Style
Bungaloft
See what's nearby
Description
Welcome to the pinnacle of luxury living! Indulge in the finest offerings of this all-brick, 5-bedroom, 4-bathroom home, sprawling over an impressive 3000 square feet. Positioned gracefully along one of the fairways at Blue Mountain Golf and Country Club, this residence showcases impeccable craftsmanship and exquisite upgrades. As you step inside, you'll be greeted by an inviting family room, adorned with a gas fireplace that sets a cozy ambiance for cherished moments with loved ones. The heart of this home lies within its gourmet island kitchen, a haven for culinary enthusiasts, featuring top-of-the-line appliances and stunning cabinetry. The bedrooms are spacious and bathed in natural light, providing a serene retreat for relaxation. The master suite is a sanctuary unto itself, boasting an opulent en-suite bathroom complete with luxurious finishes, a rejuvenating spa-like bathtub, and a separate shower. Close Proximity to Blue Mountain and Collingwood.
Broker: RE/MAX BY THE BAY
MLS®#: S6084364
Property details
Parking:
8
Parking type:
-
Property type:
Detached
Heating type:
Forced Air
Style:
Bungaloft
MLS Size:
2500-3000 sqft
Lot front:
80 Ft
Lot depth:
168 Ft
Listed on:
Jun 1, 2023
Show all details







