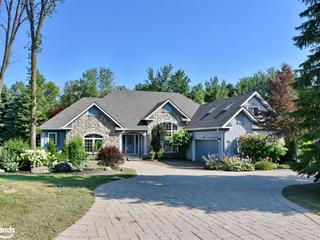Size
-
Lot size
7788 sqft
Street frontage
-
Possession
-
Price per sqft
-
Taxes
$5,716.53 (2024)
Parking Type
-
Style
2-Storey
See what's nearby
Description
Executive home on Mair Mills Estates with legal ground floor accessory apartment located close to trail system, Blue Mountain and downtown Collingwood. Main level accessory apartment features 3 bedrooms, office, 4 piece bathroom, laundry and an open plan living/dining/kitchen area with 4 season sunroom (heat & a/c), screened porch and walkout to spectacular backyard featuring deck and hot tub. The 2nd level features 3 bedrooms (one currently used as an office), guest bathroom, primary ensuite with walk in closet and laundry, combined living/dining area and beautiful kitchen with island which is open to the family room. Access to balcony over garage from living room and spacious deck with access off both primary bedroom and kitchen. Two car garage with tons of storage is accessible by both levels and there is parking for 4 cars on the driveway. The fenced yard has been extensively landscaped and features 30 ft. of raised garden beds and a sprinkler system.
Broker: Sotheby's International Realty Canada, Brokerage (Collingwood)
MLS®#: S10437367
Property details
Parking:
6
Parking type:
-
Property type:
Detached
Heating type:
Forced Air
Style:
2-Storey
MLS Size:
-
Lot front:
59 Ft
Lot depth:
132 Ft
Listed on:
Oct 11, 2024
Show all details
Rooms
| Level | Name | Size | Features |
|---|---|---|---|
2nd | Bedroom | 4.44 x 2.59 ft | |
2nd | Bedroom | 2.92 x 3.17 ft | |
2nd | Dining Room | 4.32 x 3.15 ft |
Show all
Instant estimate:
orto view instant estimate
$18,037
lower than listed pricei
High
$1,513,092
Mid
$1,456,963
Low
$1,365,583







