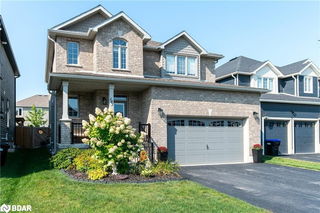Stunning Middleton Model by Devonleigh Homes. Prime Corner Lot with Blue Mountain Views.
This exquisite 3-year-old Middleton model by the highly regarded Devonleigh Homes is perfectly situated on a
premium, fully fenced corner lot in Summitview, one of Collingwood's most sought-after neighborhoods. Enjoy
breathtaking views of Blue Mountain while being just minutes from Downtown Collingwood and all its
amenities.
Offering 3,400 sq. ft. of beautifully upgraded living space, this 5-bedroom, 3.5-bathroom detached home is
designed for modern living. Thoughtful upgrades throughout include elegant entrance tiles, a covered porch,
custom maple stairs, hardwood flooring, a stylish mudroom with access to the double garage, and upgraded
washrooms, including a stunning ensuite.
The recently completed fully finished basement adds incredible appeal, featuring an additional bedroom, family
room, 4-piece bathroom, and a versatile flex space, ideal for a bar, kitchenette, or home office.
Designed with an open-concept layout and soaring 9-ft ceilings, the main floor feels spacious and inviting. The
gourmet kitchen and breakfast area boast quartz countertops, upgraded cabinetry, stainless steel appliances
with a wall oven, a stylish backsplash, and a pantry for added convenience. The great room flows seamlessly to
the backyard oasis, complete with a stone patio and gazebo, perfect for outdoor entertaining.
The upper level is equally impressive, featuring a huge primary suite with a walk-in closet and a spa-like 5-piece
ensuite, along with three additional well-sized bedrooms, a 4-piece family bathroom, and an upstairs laundry
room for ultimate convenience.
Ideally located near Collingwood's waterfront, skiing, golf courses, top schools, shops, and restaurants, with Den
Bok Family Park just 200m away, this home offers the perfect balance of luxury, comfort, and accessibility.




