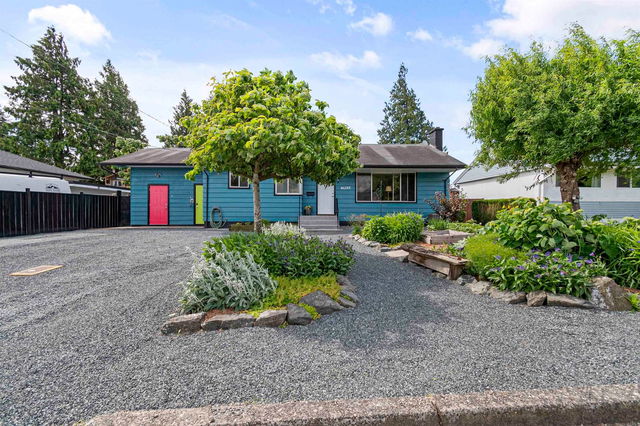| Level | Name | Size | Features |
|---|---|---|---|
Main | Living Room | 13.17 x 17.08 ft | |
Main | Kitchen | 10.25 x 11.50 ft | |
Main | Dining Room | 10.67 x 9.92 ft |
8754 Bellevue Drive




About 8754 Bellevue Drive
Located at 8754 Bellevue Drive, this Chilliwack detached house is available for sale. 8754 Bellevue Drive has an asking price of $999900, and has been on the market since January 2025. This detached house has 3+2 beds, 3 bathrooms and is 3230 sqft.
For groceries or a pharmacy you'll likely need to hop into your car as there is not much near this detached house.
If you are reliant on transit, don't fear, 8754 Bellevue Dr, Chilliwack has a public transit Bus Stop (Ashwell & Lazenby) not far. It also has route Evans close by.

Disclaimer: This representation is based in whole or in part on data generated by the Chilliwack & District Real Estate Board, Fraser Valley Real Estate Board or Greater Vancouver REALTORS® which assumes no responsibility for its accuracy. MLS®, REALTOR® and the associated logos are trademarks of The Canadian Real Estate Association.
- 4 bedroom houses for sale in Chilliwack
- 2 bedroom houses for sale in Chilliwack
- 3 bed houses for sale in Chilliwack
- Townhouses for sale in Chilliwack
- Semi detached houses for sale in Chilliwack
- Detached houses for sale in Chilliwack
- Houses for sale in Chilliwack
- Cheap houses for sale in Chilliwack
- 3 bedroom semi detached houses in Chilliwack
- 4 bedroom semi detached houses in Chilliwack



