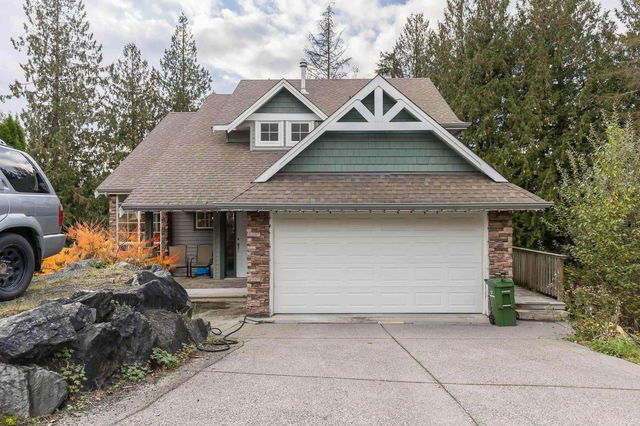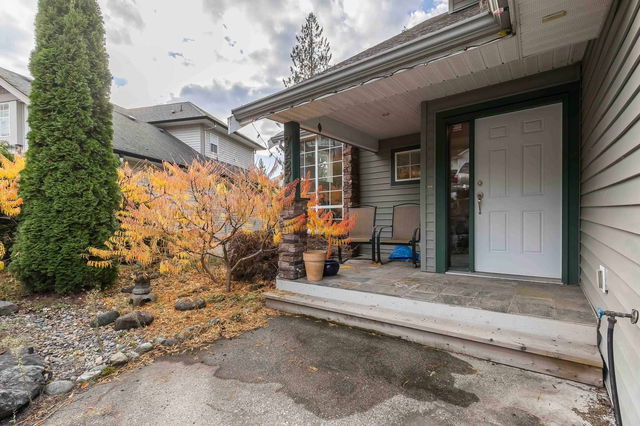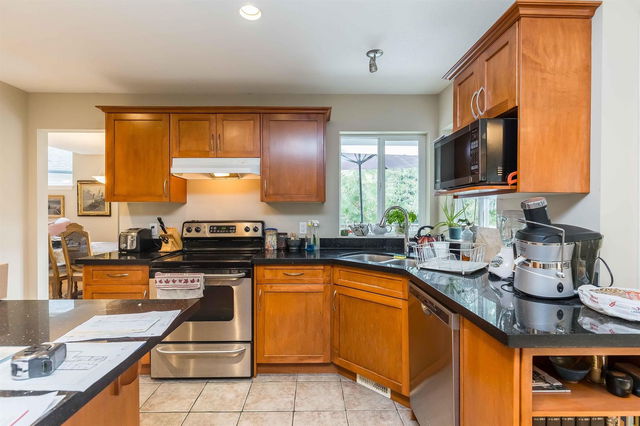| Level | Name | Size | Features |
|---|---|---|---|
Main | Foyer | 5.00 x 5.08 ft | |
Main | Living Room | 14.67 x 12.08 ft | |
Main | Dining Room | 11.92 x 13.67 ft |
7227 Bryant Place




About 7227 Bryant Place
7227 Bryant Place is a Chilliwack detached house for sale. 7227 Bryant Place has an asking price of $1089000, and has been on the market since April 2025. This 4466 sqft detached house has 5 beds and 5 bathrooms.
For groceries or a pharmacy you'll likely need to hop into your car as there is not much near this detached house.
Getting around the area will require a vehicle, as the nearest transit stop is a Bus Stop (Yale & McGrath) and is a 7-minute drive

Disclaimer: This representation is based in whole or in part on data generated by the Chilliwack & District Real Estate Board, Fraser Valley Real Estate Board or Greater Vancouver REALTORS® which assumes no responsibility for its accuracy. MLS®, REALTOR® and the associated logos are trademarks of The Canadian Real Estate Association.
- 4 bedroom houses for sale in Chilliwack
- 2 bedroom houses for sale in Chilliwack
- 3 bed houses for sale in Chilliwack
- Townhouses for sale in Chilliwack
- Semi detached houses for sale in Chilliwack
- Detached houses for sale in Chilliwack
- Houses for sale in Chilliwack
- Cheap houses for sale in Chilliwack
- 3 bedroom semi detached houses in Chilliwack
- 4 bedroom semi detached houses in Chilliwack