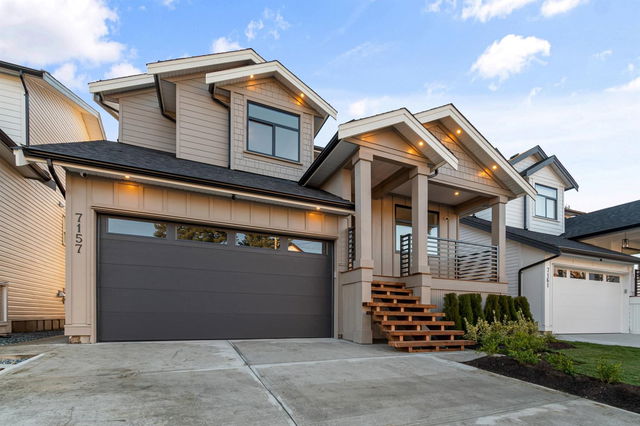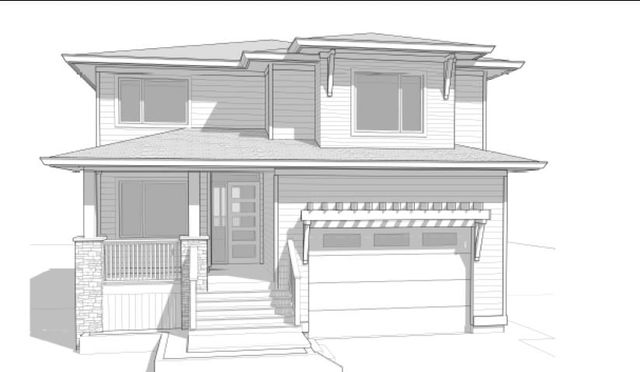| Level | Name | Size | Features |
|---|---|---|---|
Main | Foyer | 12.33 x 5.50 ft | |
Main | Den | 12.33 x 11.00 ft | |
Main | Family Room | 14.67 x 11.33 ft |
7161 Elwood Drive




About 7161 Elwood Drive
7161 Elwood Drive is a Chilliwack detached house for sale. 7161 Elwood Drive has an asking price of $1378888, and has been on the market since February 2025. This detached house has 4+2 beds, 6 bathrooms and is 3325 sqft.
For groceries or a pharmacy you'll likely need to hop into your car as there is not much near this detached house.
Transit riders take note, 7161 Elwood Drive, Chilliwack is nearby to the closest public transit Bus Stop (Spruce & Rochester) with route Promontory.

Disclaimer: This representation is based in whole or in part on data generated by the Chilliwack & District Real Estate Board, Fraser Valley Real Estate Board or Greater Vancouver REALTORS® which assumes no responsibility for its accuracy. MLS®, REALTOR® and the associated logos are trademarks of The Canadian Real Estate Association.
- 4 bedroom houses for sale in Chilliwack
- 2 bedroom houses for sale in Chilliwack
- 3 bed houses for sale in Chilliwack
- Townhouses for sale in Chilliwack
- Semi detached houses for sale in Chilliwack
- Detached houses for sale in Chilliwack
- Houses for sale in Chilliwack
- Cheap houses for sale in Chilliwack
- 3 bedroom semi detached houses in Chilliwack
- 4 bedroom semi detached houses in Chilliwack



