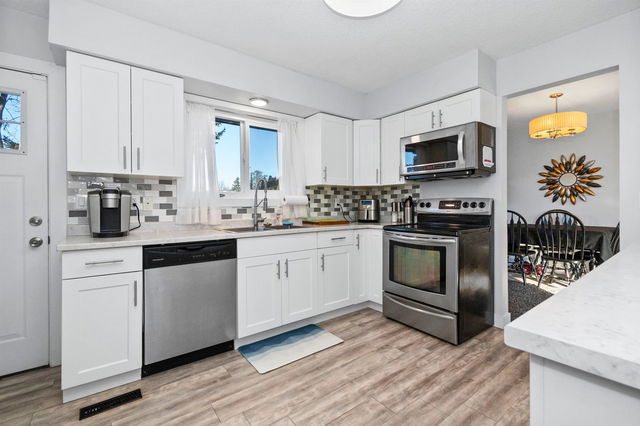!!BSMT SUITE!! Welcome to 5745 Cheamview Crescent in beautiful Garrison Crossing. Offered here is a 2189sqft two story w/bsmt, 4 bdrm, 4 bthrm home that offers a fully self contained 1 bdrm bsmt suite w/its own laundry. The main floor features a large living room w/cozy gas fireplace, dining area, bright white kitchen w/newer S/S appliances, laundry & bathroom. Just up the stairs you'll find a full bathroom, 3 large bdrms, one featuring large double closets & another full ensuite bathroom! The home also features front and back large covered patios, one with a hot tub! Large driveway & 2 car garage. Recent upgrades to flooring & paint! All this situated on a large corner lot in the heart of Garrison Crossing that is just mins to: Vedder Trail, all levels of schools, shops, etc. Call Today!








