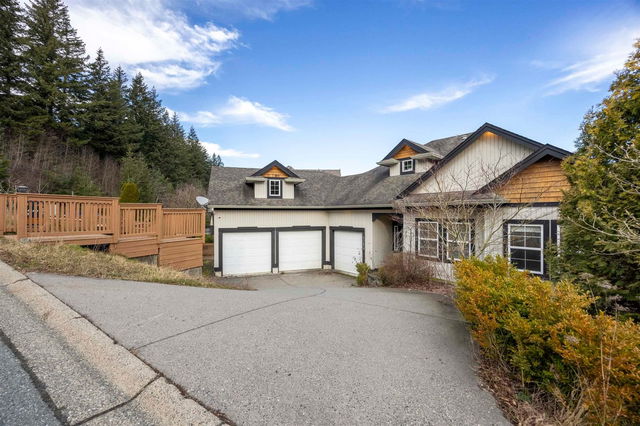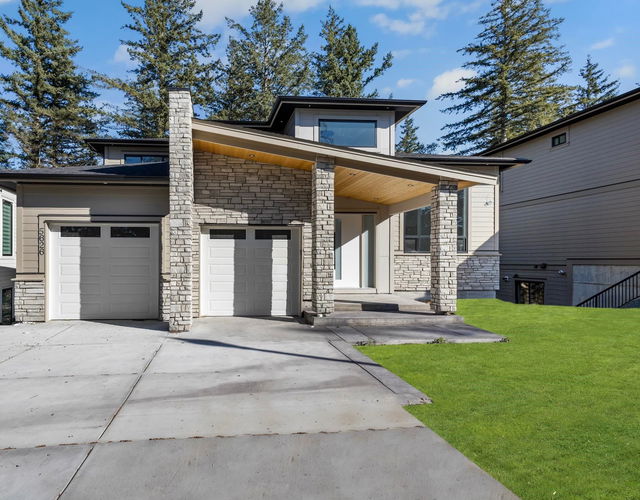CUSTOM designed 7 bdrm & 6 bath EXECUTIVE HOME w/ quality craftsmanship nestled on a PRIVATE scenic lot w/ forest & mountain views. Great room w/ 22' ceilings, a beautiful stone gas fireplace, hardwood flooring, b.i. speakers, glass railings, & floor to ceiling windows to capture nature. Chef's kitchen w/ 36" gas range, b.i wine fridge, custom wood cabinets, undercab lights, cappuccino maker, & granite. Stunning MASTER ON THE MAIN w/ custom closets & access to the stamped concrete 38x15 COVERED PATIO w/ gas & hot tub hookups. A/C. HUGE media room w/ tiered dry bar, wine wall, & 120" screen w/ 4k projector. More? How about a HUGE 1439 sq ft 3 bdrm & 2 bath IN-LAW SUITE w/ 12' CEILINGS, sep entry + private yard! Extensive landscaping incl art. turf & koi pond!








