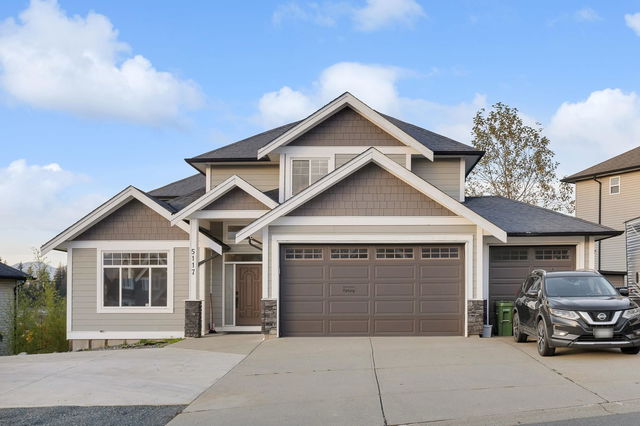Size
4657 sqft
Lot size
8123 sqft
Street frontage
-
Possession
-
Price per sqft
$295
Taxes
$5,647.26 (2024)
Parking Type
-
Style
Single Family Re
See what's nearby
Description
EXECUTIVE HOME W/ MASTER ON THE MAIN in one of the most PRESTIGEOUS neighborhoods in Chilliwack! This 4600+ Square Foot Home w/ 6 Beds, 4 Baths, Den, PLUS NEW 1 Bed Walk Out Basement Suite w/ Separate Entry, checks all the boxes. An ENTERTAINER'S DREAM kitchen w/ GAS STOVE, Wall Oven, Quartz Countertops, Stainless Steel Appliances & Stand-Alone Ice Maker. A beautiful SUNKEN LIVING ROOM overlooking a serene tree lined ravine, offering tons of PRIVACY! Complete with a dedicated MEDIA/THEATRE ROOM perfect for family gatherings, and TONS OF STORAGE! The exterior has been professionally landscaped, including LOW MAINTENANCE ARTIFICIAL TURF, all that's left to do is move in. BONUS: VACANT 1 Bedroom Basement Suite & ability to make it into a 2 Bedroom Suite.
Broker: eXp Realty of Canada, Inc.
MLS®#: R2968459
Property details
Parking:
5
Parking type:
-
Property type:
Detached
Heating type:
Baseboard,
Style:
Single Family Re
MLS Size:
4657 sqft
Lot front:
61 Ft
Listed on:
Feb 19, 2025
Show all details
Rooms
| Level | Name | Size | Features |
|---|---|---|---|
Main | Kitchen | 17.00 x 20.00 ft | |
Main | Dining Room | 12.00 x 20.00 ft | |
Main | Primary Bedroom | 14.00 x 16.83 ft |
Instant estimate:
orto view instant estimate
$28,755
lower than listed pricei
High
$1,411,318
Mid
$1,346,245
Low
$1,281,899







