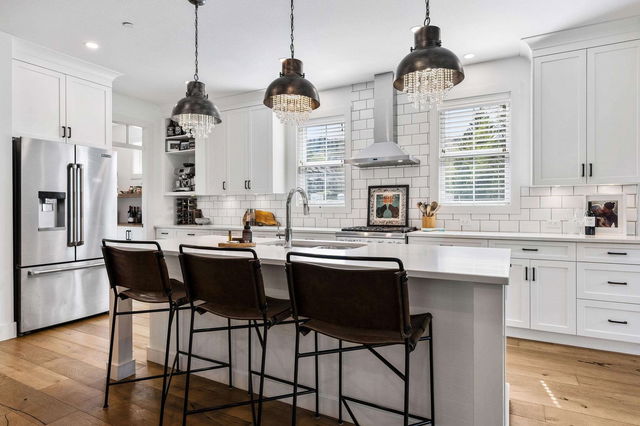| Name | Size | Features |
|---|---|---|
Foyer | 6.75 x 7.08 ft | |
Office | 6.83 x 8.33 ft | |
Mud Room | 6.00 x 6.75 ft |
31 - 5248 Goldspring Place




About 31 - 5248 Goldspring Place
31 - 5248 Goldspring Place is a Chilliwack detached house for sale. 31 - 5248 Goldspring Place has an asking price of $1199900, and has been on the market since October 2024. This 2714 sqft detached house has 3+2 beds and 4 bathrooms.
For groceries or a pharmacy you'll likely need to hop into your car as there is not much near this detached house.
Transit riders take note, 5248 Goldspring Pl, Chilliwack is only steps away to the closest public transit Bus Stop (46765 Sylvan Dr) with route Promontory.

Disclaimer: This representation is based in whole or in part on data generated by the Chilliwack & District Real Estate Board, Fraser Valley Real Estate Board or Greater Vancouver REALTORS® which assumes no responsibility for its accuracy. MLS®, REALTOR® and the associated logos are trademarks of The Canadian Real Estate Association.
- 4 bedroom houses for sale in Chilliwack
- 2 bedroom houses for sale in Chilliwack
- 3 bed houses for sale in Chilliwack
- Townhouses for sale in Chilliwack
- Semi detached houses for sale in Chilliwack
- Detached houses for sale in Chilliwack
- Houses for sale in Chilliwack
- Cheap houses for sale in Chilliwack
- 3 bedroom semi detached houses in Chilliwack
- 4 bedroom semi detached houses in Chilliwack



