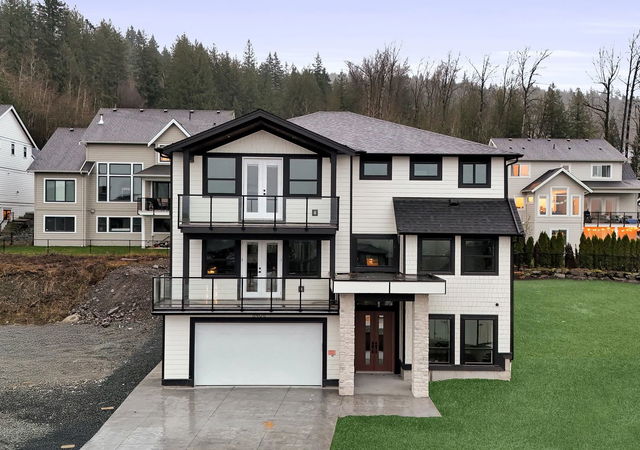Immerse yourself in stunning mountain and valley vistas! This remarkable 4911 sq ft masterpiece boasts 7 bedrooms and 7 bathrooms. Ideally situated in one of Chilliwack's prime locales. Enter a world of ultimate luxury within this spacious home, embracing an open living area and an exquisite kitchen adorned with 2-tone cabinets, high-end appliances, and a complete spice kitchen. Sunshine cascades through full-height windows, while the upper level hosts 4 bedrooms, including a primary with an expansive walk-in closet and a lavish 5-piece ensuite. The home's layout is versatile, offering a two-bedroom legal suite plus an option for a 1-bedroom in-law suite or custom space tailored to your desires awaits. Your journey commences here – seize this opportunity today.








