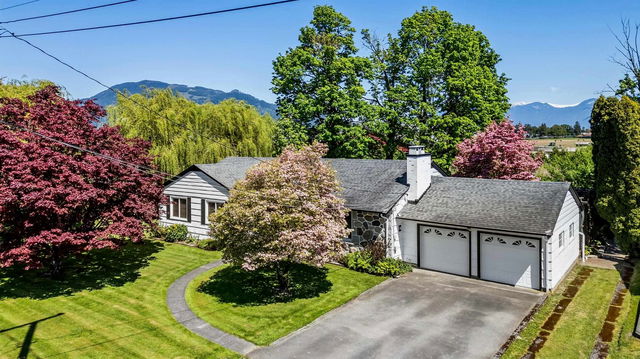Stunning, brand-new custom-built 6BR 5BTH Fairfield residence with AC throughout. A spacious, sunlit foyer leads to refined, elegant spaces with designer lighting and eye-catching finishes. The gourmet kitchen features a large quartz island, sleek stainless steel appliances, and chic gold hardware. Enjoy year-round outdoor entertaining on the generous covered balcony overlooking a low-maintenance backyard with parking for several vehicles, including a boat or RV. Main floor offers tranquil bedrooms and spa-like bathrooms, with the primary boasting serene mountain views. Walk to Fraser River, Strathcona Elem, and minutes to shops, restaurants & Hwy 1.








