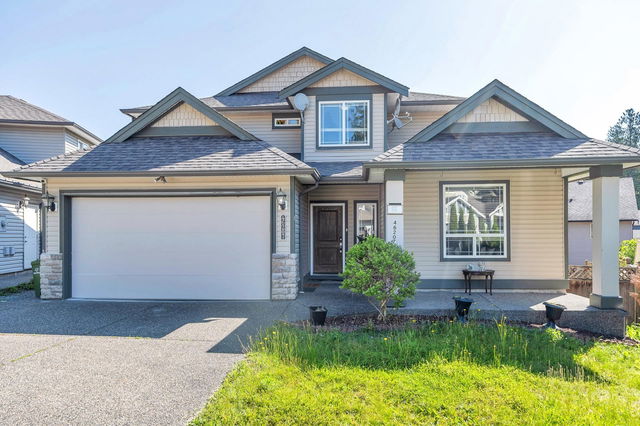Spacious 3,800 sq.ft. two storey home with basement, walking distance to Promontory School! The main floor features a large kitchen with generous cupboard and counter space - opening up to an inviting great room that's perfect for entertaining, as well as a pantry, eating area, covered deck with wonderful city & mountain views, separate living room and dining room with gas fireplace, and a den. Upstairs boasts 4 large bedrooms with a 20 x 15 primary bedroom with a walk in closet and private 5 piece ensuite including professionally tiled shower and freestanding bath tub. The basement has an amazing suite, which currently has 1 large bedroom with a walk in closet but could be easily converted back to a 2 bedroom suite and possible a 3 bedroom suite with a little imagination!







