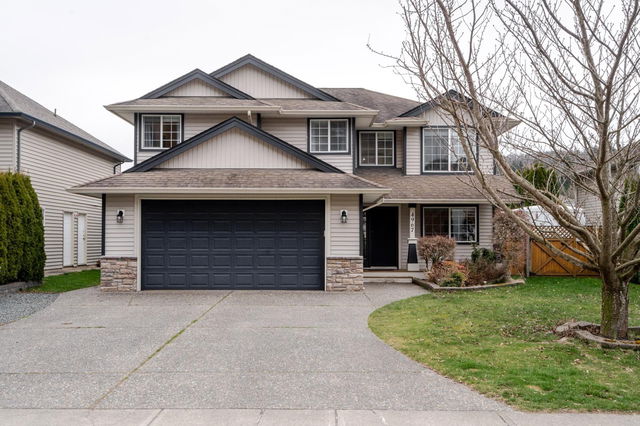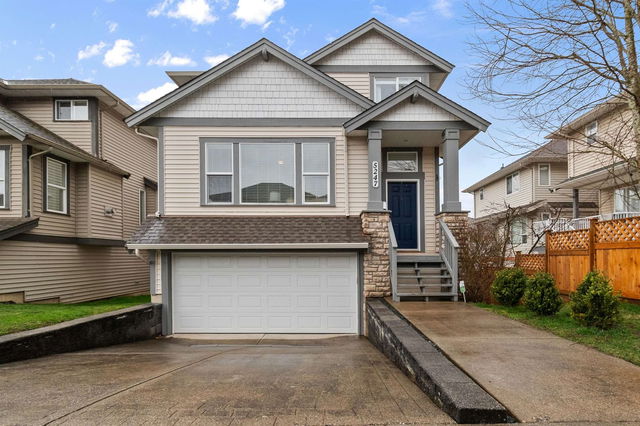| Level | Name | Size | Features |
|---|---|---|---|
Main | Great Room | 19.83 x 18.92 ft | |
Main | Dining Room | 16.17 x 14.92 ft | |
Main | Kitchen | 11.75 x 15.17 ft |
45969 Sherwood Drive




About 45969 Sherwood Drive
Located at 45969 Sherwood Drive, this Chilliwack detached house is available for sale. It has been listed at $1049900 since December 2024. This detached house has 4 beds, 3 bathrooms and is 2512 sqft.
For groceries or a pharmacy you'll likely need to hop into your car as there is not much near this detached house.
If you are looking for transit, don't fear, there is a Bus Stop (Petawawa & Vedder) only an 8 minute walk.

Disclaimer: This representation is based in whole or in part on data generated by the Chilliwack & District Real Estate Board, Fraser Valley Real Estate Board or Greater Vancouver REALTORS® which assumes no responsibility for its accuracy. MLS®, REALTOR® and the associated logos are trademarks of The Canadian Real Estate Association.
- 4 bedroom houses for sale in Chilliwack
- 2 bedroom houses for sale in Chilliwack
- 3 bed houses for sale in Chilliwack
- Townhouses for sale in Chilliwack
- Semi detached houses for sale in Chilliwack
- Detached houses for sale in Chilliwack
- Houses for sale in Chilliwack
- Cheap houses for sale in Chilliwack
- 3 bedroom semi detached houses in Chilliwack
- 4 bedroom semi detached houses in Chilliwack



