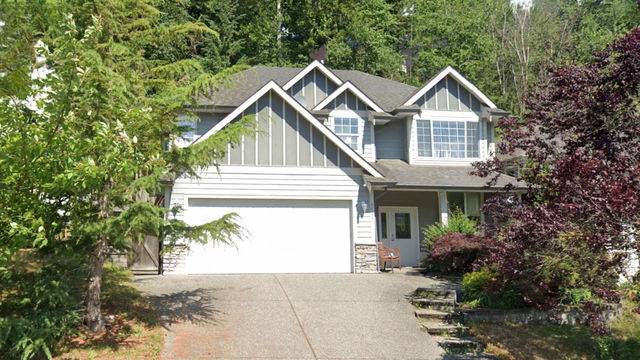Maintenance fees
$242.00
Locker
None
Exposure
-
Possession
-
Price per sqft
$367
Taxes
$3,755.37 (2024)
Outdoor space
Balcony, Patio
Age of building
21 years old
See what's nearby
Description
This 4/5 bedroom, 3-bathroom home in Sherwood Park Estates offers 2,587 sq. ft. of thoughtfully designed living space, complete with AC. The main floor features a spacious living room, floor-to-ceiling river rock fireplace, and an updated kitchen with quartz countertops and butcher block station. A dedicated office on the main provides the perfect work-from-home setup. The upper floor includes a luxurious primary suite, walk-in closet and spa-like ensuite, along with 3 additional bedrooms and a full bath. All bathrooms have been updated with modern finishes. The lower level boasts a versatile recreation room/5th bedroom with access to the covered patio and hot tub. Enjoy serene greenbelt views from the 12x23 sundeck or the walkout backyard. Forest walking trails are just moment away.
Broker: Royal Lepage Wheeler Cheam
MLS®#: R2959222
Property details
Neighbourhood:
Parking:
5
Parking type:
Detached Garage
Property type:
Detached
Heating type:
Forced Air
Style:
Single Family Re
Ensuite laundry:
No
MLS Size:
2587 sqft
Listed on:
Jan 22, 2025
Show all details
Rooms
| Name | Size | Features |
|---|---|---|
Office | 9.83 x 12.42 ft | |
Living Room | 15.67 x 15.33 ft | |
Kitchen | 13.25 x 13.25 ft |
Instant estimate:
orto view instant estimate
$18,979
higher than listed pricei
High
$1,015,711
Mid
$968,879
Low
$922,569
Included in Maintenance Fees
Water








