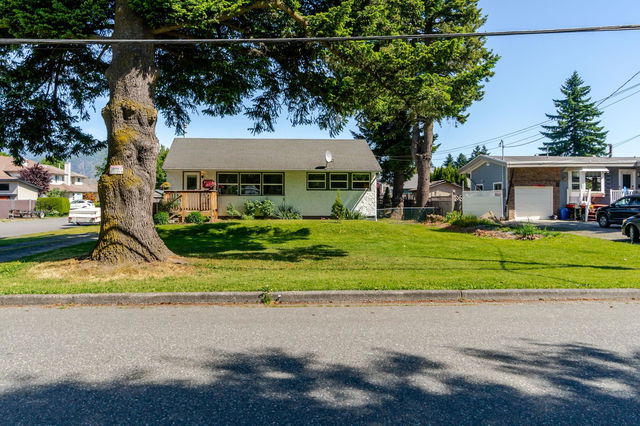| Level | Name | Size | Features |
|---|---|---|---|
Main | Den | 7.83 x 7.83 ft | |
Main | Kitchen | 7.83 x 11.08 ft | |
Main | Dining Room | 9.08 x 11.42 ft |
Use our AI-assisted tool to get an instant estimate of your home's value, up-to-date neighbourhood sales data, and tips on how to sell for more.








