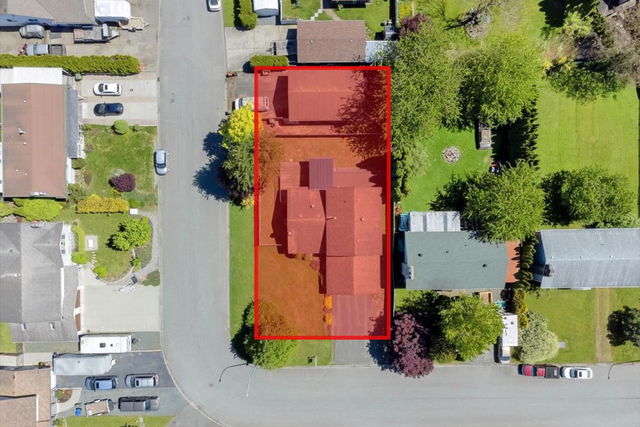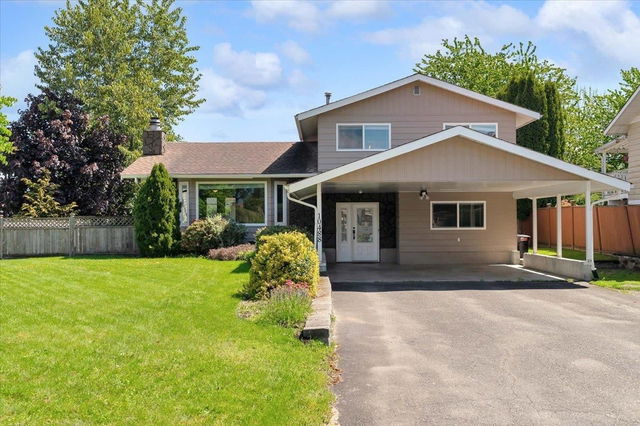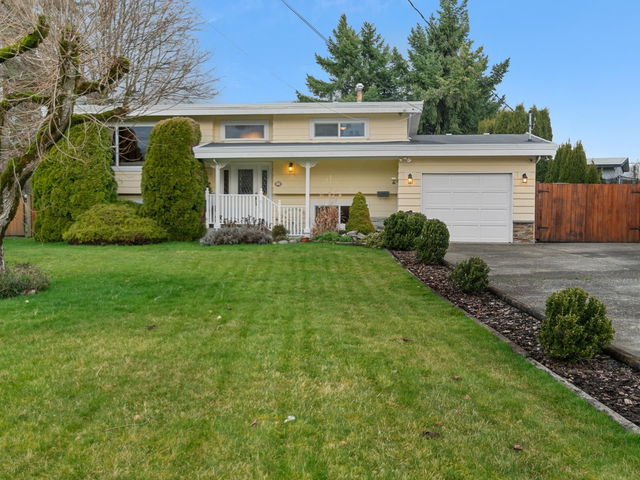| Level | Name | Size | Features |
|---|---|---|---|
Flat | Living Room | 13.75 x 19.42 ft | |
Flat | Kitchen | 9.00 x 13.33 ft | |
Flat | Dining Room | 11.25 x 9.00 ft |
10488 Glasgow Street




About 10488 Glasgow Street
10488 Glasgow Street is a Chilliwack detached house for sale. 10488 Glasgow Street has an asking price of $950000, and has been on the market since March 2025. This 2009 sqft detached house has 3 beds and 3 bathrooms.
For groceries or a pharmacy you'll likely need to hop into your car as there is not much near this detached house.
If you are looking for transit, don't fear, there is a Bus Stop (Strathcona & Kent) a 6-minute walk.

Disclaimer: This representation is based in whole or in part on data generated by the Chilliwack & District Real Estate Board, Fraser Valley Real Estate Board or Greater Vancouver REALTORS® which assumes no responsibility for its accuracy. MLS®, REALTOR® and the associated logos are trademarks of The Canadian Real Estate Association.
- 4 bedroom houses for sale in Chilliwack
- 2 bedroom houses for sale in Chilliwack
- 3 bed houses for sale in Chilliwack
- Townhouses for sale in Chilliwack
- Semi detached houses for sale in Chilliwack
- Detached houses for sale in Chilliwack
- Houses for sale in Chilliwack
- Cheap houses for sale in Chilliwack
- 3 bedroom semi detached houses in Chilliwack
- 4 bedroom semi detached houses in Chilliwack



