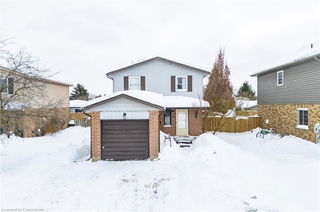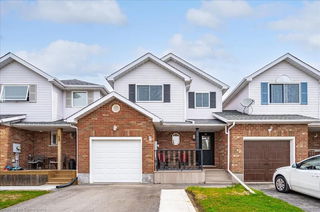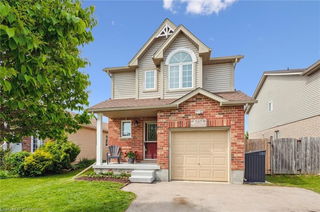Discover the perfect blend of modern upgrades and serene countryside living! This 3-bedroom, 2.5-bath home with a spacious 1-car garage is packed with features that make it truly special. Backing onto peaceful farmland for privacy and stunning views.
Tall ceilings throughout and upgraded 6-foot patio doors that flood the home with natural light. Large pantry, gas stove hookup, tiled backsplash, and an open-concept design perfect for entertaining. New laminate upstairs, hardwood stairs, and easy-to-maintain finishes. Owned water heater & softener, HRV system for optimal air quality, and gas hookups for dryer and BBQ. Concrete patio with gazebo, fire pit, fenced yard, and lush gardens—perfect for relaxing. Insulated garage, equipped with a garage door opener, and plenty of storage space. Spacious Driveway for 3 cars.






