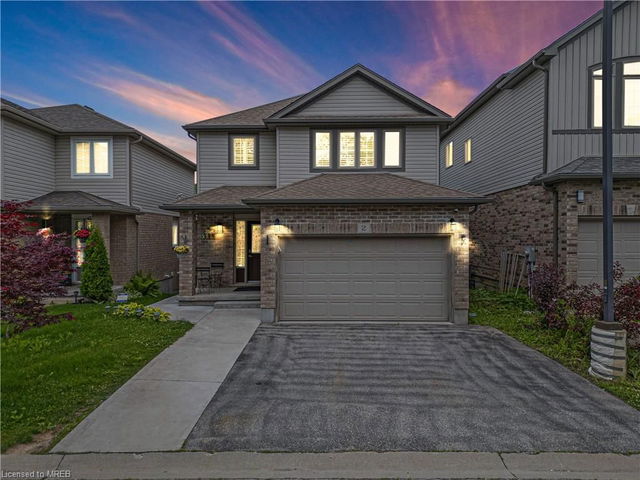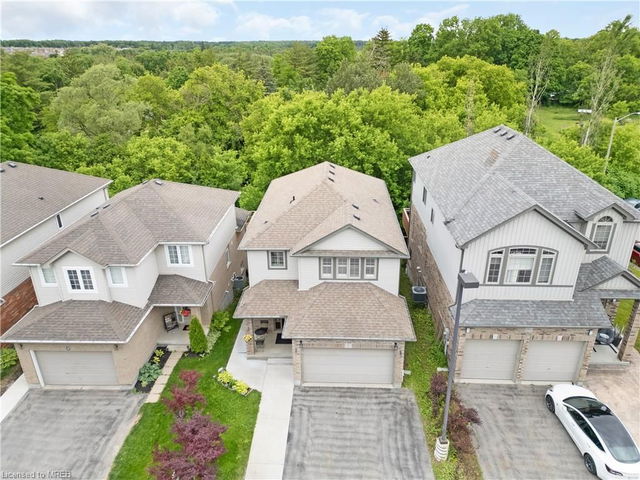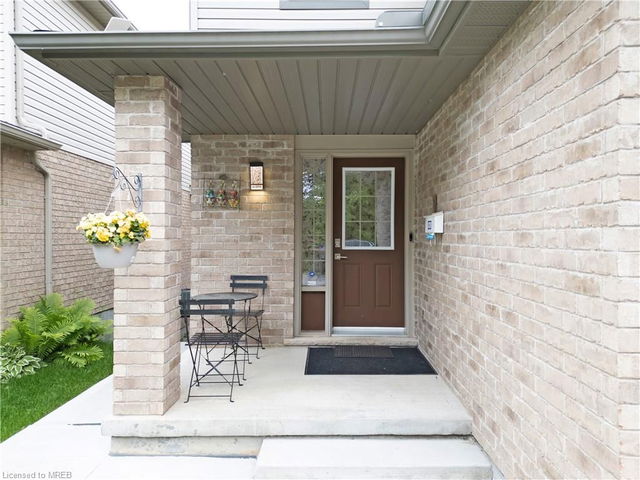2 - 90 Alderson Drive



+30
About 2 - 90 Alderson Drive
90 Alderson Dr, Cambridge resides in the area of the city of Cambridge. , and the city of Cambridge is also a popular area in your vicinity.
90 Alderson Dr, Cambridge is a 21-minute walk from Tim Hortons for that morning caffeine fix. For grabbing your groceries, Food Basics is a 29-minute walk. There is a zoo,African Lion Safari, that is a 14-minute drive and is a great for a family outing.
Getting around the area will require a vehicle, as the nearest transit stop is a "MiWay" BusStop ("Rosehurst Dr At Terragar Blvd") and is a 54-minute drive
- 4 bedroom houses for sale in Cambridge
- 2 bedroom houses for sale in Cambridge
- 3 bed houses for sale in Cambridge
- Townhouses for sale in Cambridge
- Semi detached houses for sale in Cambridge
- Detached houses for sale in Cambridge
- Houses for sale in Cambridge
- Cheap houses for sale in Cambridge
- 3 bedroom semi detached houses in Cambridge
- 4 bedroom semi detached houses in Cambridge
- There are no active MLS listings right now. Please check back soon!