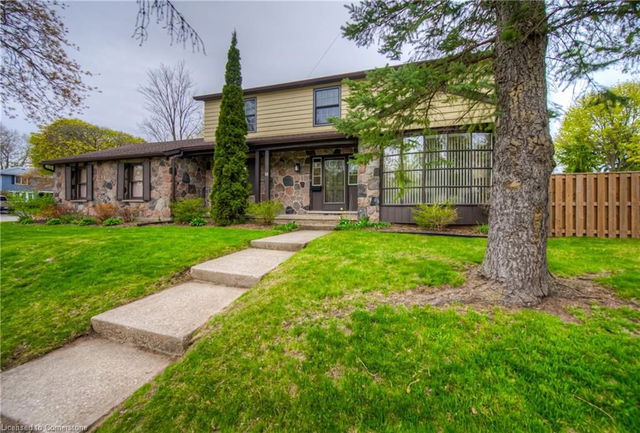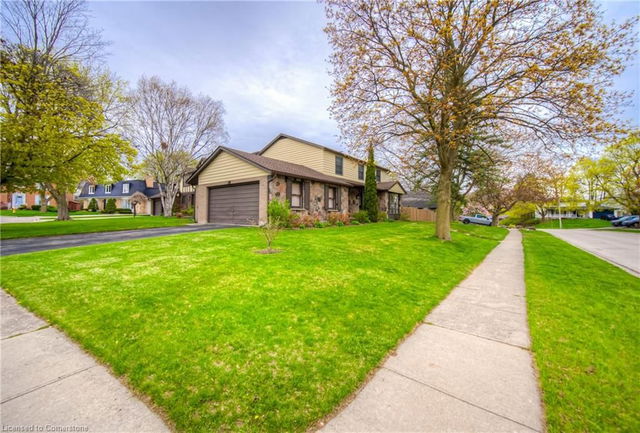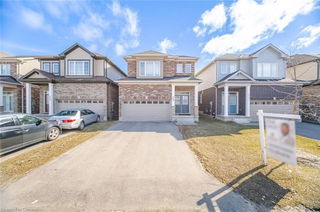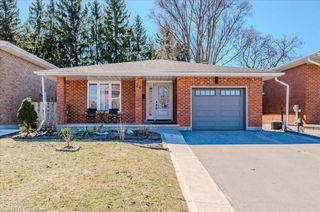WHERE CHARM MEETS POTENTIAL IN WEST GALT. Tucked into one of West Galt’s most beloved pockets—just moments from excellent schools, leafy parks, local restaurants, and quaint shops—88 Culham Drive offers over 2,800 sq. ft. of living space. Set on a mature corner lot framed by towering trees and a timeless stone exterior, this warm and welcoming family home has both presence and potential. Step inside to find an open foyer that leads you into the bright, separate living and dining rooms, each filled with natural light and accented by crown molding and parquet flooring—classic features that never go out of style. The open-concept kitchen connects seamlessly to a cozy family room, where sliding doors walk out to a private patio and fenced backyard—perfect for your morning or summer gatherings. Upstairs, you'll find 4 generous bedrooms, including a tranquil primary suite with a 3pc ensuite and walk-in closet. The partially finished basement adds another layer of versatility, featuring a games area with a wet bar—a fun throwback space that’s ready to enjoy or reimagine. A side entrance and garage access lead to a separate staircase down to the basement, opening up endless possibilities for future in-law suite. Notable updates include a furnace (2021), A/C (2024), and roof (2013). A double garage and private driveway offer parking for 4 vehicles. Full of charm, flexibility, and located in a highly sought-after family-friendly neighbourhood—88 Culham Drive is ready for its next chapter.







