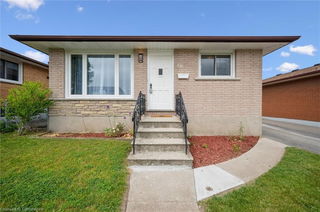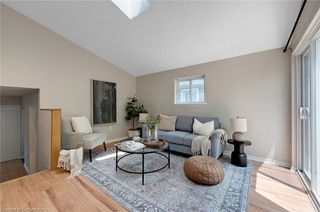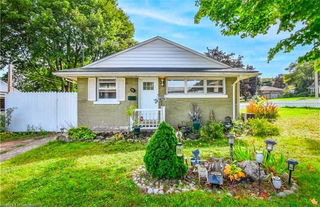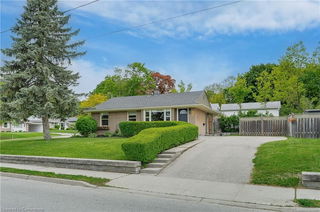Welcome to 84 Bakersfield Drive! This beautifully maintained semi-detached raised bungalow offers over 1,900 sq ft of finished living space, perfect for growing families or multi-generational living. Upon entry, you're greeted by a bright and spacious living room open to the dining area and kitchen, creating a warm and inviting atmosphere. Down the hall, you'll find three generously sized bedrooms and a 4-piece main bathroom, offering comfort and functionality on the main level. The fully finished lower level features a large family room, a 2nd recently updated kitchen, an additional 4-piece bathroom, laundry room, and ample storage space. With a separate side entrance, this level is ideal for an in-law suite or potential rental opportunity. Step outside to enjoy the fully fenced, meticulously landscaped backyard, complete with a deck for barbecuing and multiple patios—perfect for relaxing or entertaining all summer long. Situated in a family-friendly East Galt neighborhood, this home is close to schools, parks, and everyday amenities, making it the ideal place to call home.







