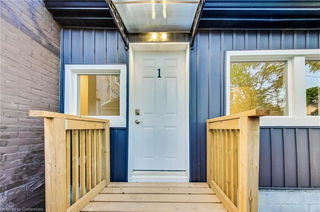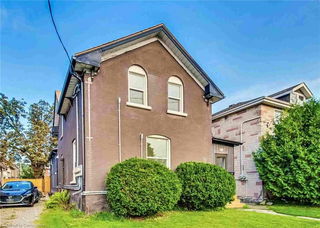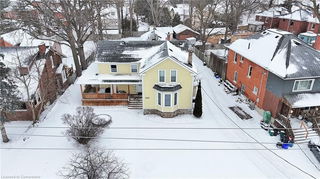Discover The Charm Of This Stunning Century Home, Where Classic Character Meets Contemporary Upgrades. With Impressive 11-foot Ceilings And Generous Windows, Natural Light Floods The Space, Highlighting The Beautiful Original Hardwood Floors, Exquisite Trim Work, And Elegant Crown Mouldings. An Inviting Enclosed Porch Welcomes You Into A Warm Foyer That Leads To A Magnificent Dining Area, Featuring An Ornamental Fireplace Adorned With The Original Victorian Mantle And A Spacious Bay Window. This Home Beautifully Blends Timeless Elegance With Modern Comforts, Creating A Perfect Retreat. Extras: 11' Ceilings, Original 14" Baseboards, Original Front Entry/Door, Original Curved Staircase, Updated Cabinetry, Marble Island/Granite Counters, Chef-grade S/S Appliances, Liebherr Fridge, Bertazzoni Range; Alternate Staircase To Upper Level via Kitchen, Reverse Osmosis System, Washer/Dryer On 2nd Floor; Primary Bedroom feat. Exposed Stone, Antique Barn Door, Blackout Automatic Hunter-Douglas Shades, Heated Floors; Ensuite Bathroom: Large Tiles/Heated Floor; Irrigation System, Salt Water Pool (Fenced For Safety), Large Patio w/ Hot Tub, Curb Cut To Allow For Expanded Driveway/Extra Parking. Stones Throw to Gaslight District + Restaurants.







