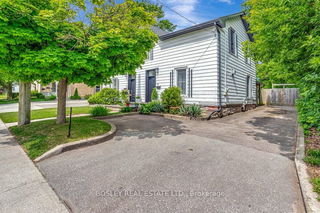Size
-
Lot size
1702 sqft
Street frontage
-
Possession
2025-06-27
Price per sqft
$333 - $455
Taxes
$2,580.46 (2024)
Parking Type
-
Style
1 1/2 Storey
See what's nearby
Description
A genuinely charming Cambridge home, steps from the Grand River, with a bonus of R5 Zoning. Experience the perfect blend of historic allure and modern amenities at 81 George St N, a beautiful 3-bedroom, 2-bath detached home nestled in the heart of West Galts' thriving core. This unique property boasts sought-after R5 zoning, offering incredible flexibility for homeowners and investors alike, whether you envision a stylish urban residence, a home-based business, or an income-generating rental. Step inside to discover a home that seamlessly combines character and contemporary updates. Original hardwood floors, soaring ceilings, and exquisite woodwork create a warm, inviting ambiance, while fresh paint gives the space a bright and refreshed feel. The newly renovated kitchen is stylish and functional, perfect for preparing meals and entertaining. Upstairs, an additional 3-piece washroom and plush new carpeting bring comfort and sophistication to the living space. Located just one block from a canoe launch into the Grand River and a short 10-minute walk to the lively Gaslight District, this home offers the best of downtown living. Enjoy an incredibly walkable lifestyle with shops, restaurants, and entertainment at your doorstep, plus a grocery store just minutes away for ultimate convenience. Nature enthusiasts will appreciate the nearby conservation area with scenic riverfront trails, providing a peaceful escape right in the city. Across the street, Dickson Park hosts vibrant community events, including Fest2Fall, adding to the neighbourhood's charm and appeal. With strong investment potential in a rapidly growing area, this is an exceptional opportunity to own a piece of Cambridge's historic yet evolving downtown. Whether you're looking for a place to call home or a strategic real estate investment, 81 George Street North is a rare find. Come and see firsthand all the possibilities this property has to offer!
Broker: RE/MAX ICON REALTY
MLS®#: X12244201
Open House Times
Thursday, Jun 26th
5:00pm - 8:00pm
Saturday, Jun 28th
12:00pm - 2:00pm
Sunday, Jun 29th
12:00pm - 2:00pm
Monday, Jun 30th
12:00pm - 4:00pm
Property details
Parking:
2
Parking type:
-
Property type:
Detached
Heating type:
Forced Air
Style:
1 1/2 Storey
MLS Size:
1100-1500 sqft
Lot front:
34 Ft
Lot depth:
49 Ft
Listed on:
Jun 25, 2025
Show all details
Rooms
| Level | Name | Size | Features |
|---|---|---|---|
Main | Dining Room | 14.8 x 18.7 ft | |
Second | Bedroom 2 | 14.7 x 19.5 ft | |
Main | Foyer | 7.5 x 14.8 ft |
Show all
Instant estimate:
orto view instant estimate
$17,519
higher than listed pricei
High
$544,026
Mid
$517,519
Low
$492,550
Have a home? See what it's worth with an instant estimate
Use our AI-assisted tool to get an instant estimate of your home's value, up-to-date neighbourhood sales data, and tips on how to sell for more.







