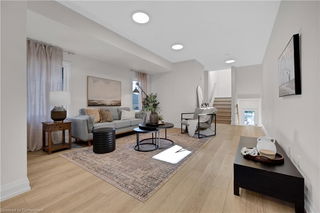Maintenance fees
$315.00
Locker
None
Exposure
E
Possession
Flexible
Price per sqft
$350 - $394
Taxes
-
Outdoor space
Balcony, Patio
Age of building
0-1 years old
See what's nearby
Description
Welcome to Creekside Trail at 205-800 Myers Rd, Cambridge! This one-of-a-kind stacked semi offers a stylish and inviting space with 3 bedrooms and 3 bathrooms, perfect for all your lifestyle needs. Step into the home and enjoy the luxury of water-resistant vinyl flooring throughout, combining elegance with practicality. The home is filled with sleek, modern finishes that enhance the overall aesthetic, creating a welcoming atmosphere. The open-concept main floor features a spacious living room, a 2-piece bathroom, and kitchen equipped with stainless steel appliances, quartz countertops, two-toned cabinetry, and a large dinette area. The sliding patio doors open to a wood deck, ideal for outdoor dining and entertainment. Upstairs, the primary bedroom comes complete with a 3-piece ensuite, dual closets, and sliding glass doors leading to a Juliette balcony. The two spacious additional bedrooms, along with a full 4-piece bathroom, round out the second floor. This home is ideally located just minutes from schools, shopping centers, and scenic trails, offering a perfect balance of urban convenience and peaceful suburban living. Don't miss the chance to make this stacked semi your own - schedule a viewing today! Special Incentives: No Development Charges, Low Deposit Structure ($20,000 total), Parking Included, No Water Heater Rental, Kitchen Appliances Included, and Up to $20,000 in Upgrades Included.
Broker: CORCORAN HORIZON REALTY
MLS®#: X11978324
Open House Times
Sunday, Apr 6th
2:00pm - 4:00pm
Saturday, Apr 12th
2:00pm - 4:00pm
Sunday, Apr 13th
2:00pm - 4:00pm
Saturday, Apr 19th
2:00pm - 4:00pm
Sunday, Apr 20th
2:00pm - 4:00pm
Property details
Neighbourhood:
Parking:
Yes
Parking type:
Surface
Property type:
Condo Townhouse
Heating type:
Forced Air
Style:
Stacked Townhous
Ensuite laundry:
No
MLS Size:
1600-1799 sqft
Listed on:
Feb 18, 2025
Show all details
Rooms
| Name | Size | Features |
|---|---|---|
Bedroom | 9.0 x 10.0 ft | |
Primary Bedroom | 12.7 x 11.3 ft | |
Dining Room | 8.7 x 9.6 ft |
Show all
Instant estimate:
orto view instant estimate
$1,653
lower than listed pricei
High
$653,199
Mid
$628,247
Low
$615,682
Included in Maintenance Fees
Parking







