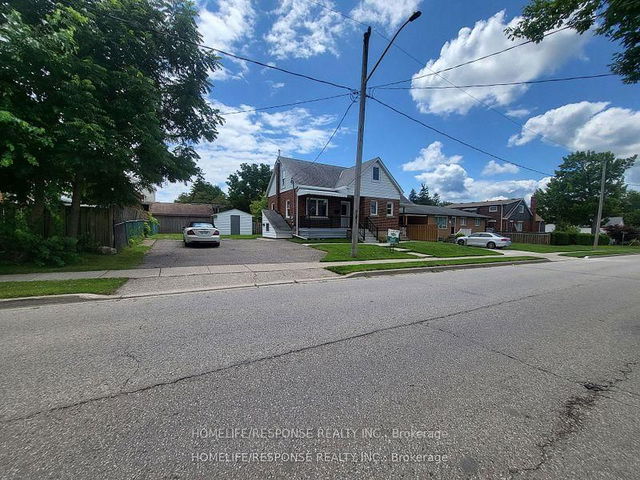Size
-
Lot size
3385 sqft
Street frontage
-
Possession
60-89 days
Price per sqft
$467 - $636
Taxes
$3,149 (2024)
Parking Type
-
Style
1 1/2 Storey
See what's nearby
Description
Welcome to 80 Elgin Street N quietly situated in one of East Galt's desirable neighbourhoods. This beautiful one and a half storey home features over 1,600 sq. ft. of total living space, a finished lower level, a walk-out to the deck and an enclosed lower level sunroom. Entering the home, you are greeted by the bright and airy living room allowing for lots of natural light. The kitchen offers updated cabinetry, tile backsplash, SS appliances and a wrap around counter for additional space for meal prep. The dining area lets you host family dinners with ease- or simply enjoy barbecuing on the deck creating the ultimate outdoor dining experience. You will also find a full four-piece bathroom on the main level with a soaker tub for a relaxing evening after a long day at work. The upper level features three bedrooms and a two-piece powder room, perfect for your family's comfort. The lower level offers a finished recreational room that is great for additional living space for entertaining with an electric fireplace, a den- perfect for a home office and a utility room with laundry facility. The fully fenced rear yard provides ample space for any kids and pets. You will also find a separate entrance to the home as well as a stairs/deck leading you down to the backyard. With complete rear privacy, surrounded by mature trees. Conveniently close to public transit, shopping amenities, within walking distance to schools and minutes to downtown Cambridge, don't miss your opportunity to call 80 Elgin Street N home.
Broker: SOTHEBY'S INTERNATIONAL REALTY CANADA
MLS®#: X12117437
Property details
Parking:
2
Parking type:
-
Property type:
Detached
Heating type:
Forced Air
Style:
1 1/2 Storey
MLS Size:
1100-1500 sqft
Lot front:
33 Ft
Lot depth:
100 Ft
Listed on:
May 1, 2025
Show all details
Rooms
| Level | Name | Size | Features |
|---|---|---|---|
Second | Bedroom 2 | 9.7 x 7.1 ft | |
Basement | Recreation | 20.6 x 14.1 ft | |
Main | Dining Room | 8.6 x 14.8 ft |
Show all
Instant estimate:
orto view instant estimate
$37,056
higher than listed pricei
High
$774,703
Mid
$736,956
Low
$701,400







