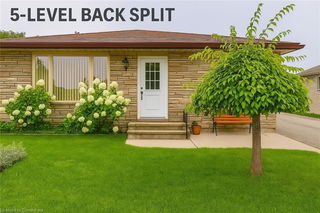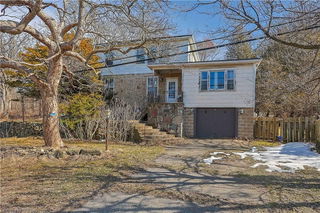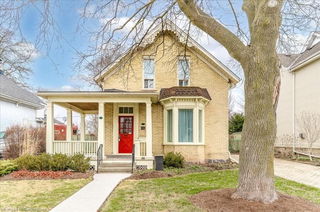Size
1887 sqft
Lot size
4018 sqft
Street frontage
-
Possession
-
Price per sqft
$397
Taxes
$4,453 (2024)
Parking Type
-
Style
Two Story
See what's nearby
Description
Located in the heart of Cambridge's coveted Galt neighborhood. This charming 3 bedroom detached home is bright and cozy, perfect for growing families. Upon entering, you're greeted by a grand formal entryway complete with a convenient hall closet and easy access to the interior garage. The main floor flows seamlessly into an open concept living and dining area, complemented by a generously sized addition for a family room with large windows and a cozy gas fireplace. The eat-in kitchen features lots of cabinet space, pot drawers, and direct access to the fully fenced backyard, ideal for outdoor gatherings and play. Upstairs, 3 spacious bedrooms, good closets and a spacious family washroom. 2nd floor windows (2022). The finished basement adds valuable living space with a cozy gas fireplace, a convenient 3-piece washroom, and several storage areas. Located within walking distance to elementary schools and a local community park with pathways, a baseball field, and lush green spaces, this home epitomizes family-friendly living at its finest. Don't miss your chance to own this exceptional family home in one of Cambridge's most sought after neighborhoods.
Schedule your showing today and make this dream home yours!
Broker: Royal LePage Signature Realty, Brokerage
MLS®#: 40703098
Property details
Parking:
3
Parking type:
-
Property type:
Detached
Heating type:
Natural Ga
Style:
Two Story
MLS Size:
1887 sqft
Lot front:
39 Ft
Lot depth:
101 Ft
Listed on:
Mar 3, 2025
Show all details
Rooms
| Level | Name | Size | Features |
|---|---|---|---|
Main | Breakfast Room | 2.54 x 2.44 ft | |
Main | Dining Room | 3.58 x 3.05 ft | |
Main | Kitchen | 3.05 x 3.05 ft |
Instant estimate:
Not Available
Insufficient data to provide an accurate estimate
i
High-
Mid-
Low-







