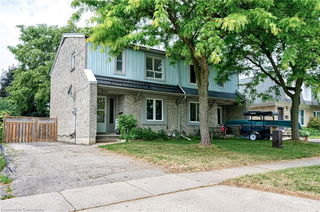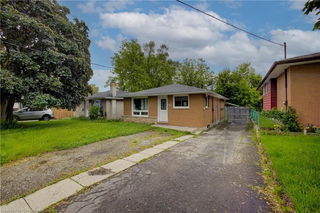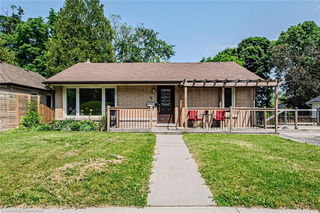Welcome to this charming semi-detached home in a quiet North Galt neighbourhood.
This enchanting 3-bedroom, 1.5-bathroom home is nestled in a family-friendly community, just steps away from schools and parks, and minutes from a shopping mall, YMCA, hospital/medical centres, and—most importantly—Highway 401 for daily commuters.
Boasting fresh professional paint throughout and being completely carpet-free, this bright and inviting home offers a spacious main floor with a cozy living room featuring a corner gas fireplace and an open kitchen-dining area that leads to a genorus 14x16 pressure-treated deck and a fully fenced backyard—ideal for outdoor relaxation.
The lower level offers a finished recreation room perfect for your personal workout gym and more, with a convenient 2-piece bathroom and additional laundry/storage space. Upstairs, you'll find three bedrooms and a full 4-piece bathroom.
Parking is available for 3 cars, plus 3 sheds provide ample storage.
This move-in-ready home is perfect for first-time buyers, downsizers, or anyone seeking a welcoming place to call home. Flexible closing available. Don’t miss out—schedule a showing today!







