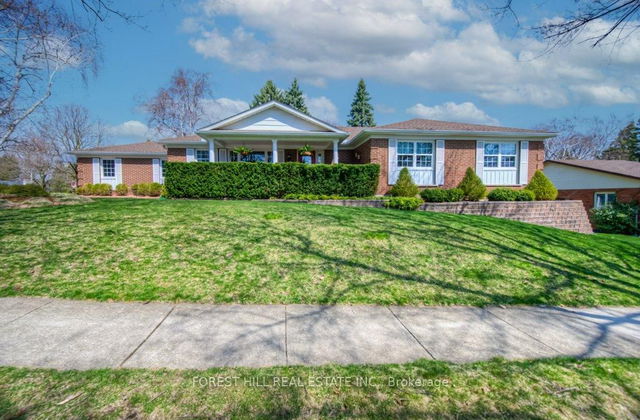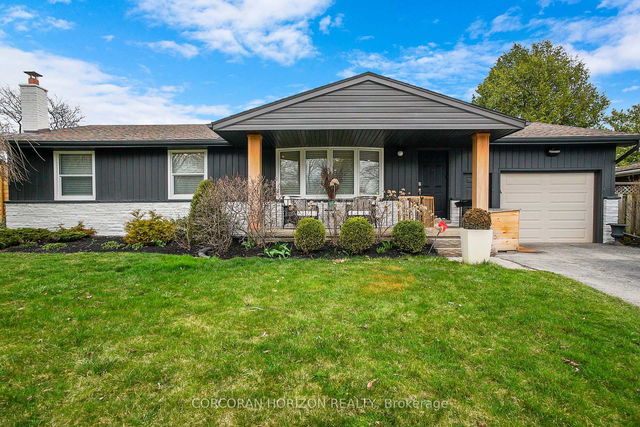Size
-
Lot size
19124 sqft
Street frontage
-
Possession
2025-06-26
Price per sqft
$625 - $833
Taxes
$7,158 (2024)
Parking Type
-
Style
Bungalow
See what's nearby
Description
Situated In One Of The Regions Finest Neighbourhoods - This Beautiful Home Offers The Best Of Family Life - On The One Hand, Close Proximity To The Burgeoning Galt Downtown Where You'll Find Countless Shops, Restaurants, Libraries, Arts Centres, The Gaslight District And Cambridge Mill. While On The Other, Endless Outdoor Activities, Parks, Natural Areas And The Grand River Are Steps Away. This Renovated And Well Cared For Home Sits On A Beautiful Tree-Lined Crescent With No Through Traffic. The Large Lot Is Professionally Landscaped And A Spectacular Deck Offers A Serene Outdoor Setting. This Spacious Home Has An Open Concept Flow Throughout - Along With An Abundance Of Natural Light, A Renovated Kitchen And Four Bedrooms On The Main Level, Including The Primary With En-Suite - Thus Offering An Approachability For Any Phase Of Life. The Large, Bright Walkout Lower Level Features Both Living And Games Rooms. An Office/5th Bedroom And Powder Room. The Entire Level Is Fully Finished And Has A Separate Entrance Which Provides The Potential To Easily Convert Into An In-Law Suite. This Wonderful Home Has Close To 4000 Sq Ft Of Living Space, Making It Ideal For Any Size Family. The Opportunity Also Exists For Home Owners To Join The St. Andrews Estate Association Which Includes Both Tennis Courts And A Swimming Pool. Truly An Incredible Opportunity. Welcome Home! Some Highlights Include - 200 Amp Service. New Furnace 2021. Roof Replaced In 2010 With 35 Year Shingles. Additional 17 Inch Insulation In Attic (2007).
Broker: FOREST HILL REAL ESTATE INC.
MLS®#: X12104368
Open House Times
Sunday, Apr 27th
2:00pm - 4:00pm
Property details
Parking:
4
Parking type:
-
Property type:
Detached
Heating type:
Forced Air
Style:
Bungalow
MLS Size:
1500-2000 sqft
Lot front:
176 Ft
Lot depth:
108 Ft
Listed on:
Apr 25, 2025
Show all details
Rooms
| Level | Name | Size | Features |
|---|---|---|---|
Main | Bedroom 3 | 12.1 x 13.2 ft | |
Lower | Laundry | 11.3 x 11.5 ft | |
Main | Bedroom 4 | 11.9 x 10.0 ft |
Show all
Instant estimate:
orto view instant estimate
$982
lower than listed pricei
High
$1,312,992
Mid
$1,249,018
Low
$1,188,756







