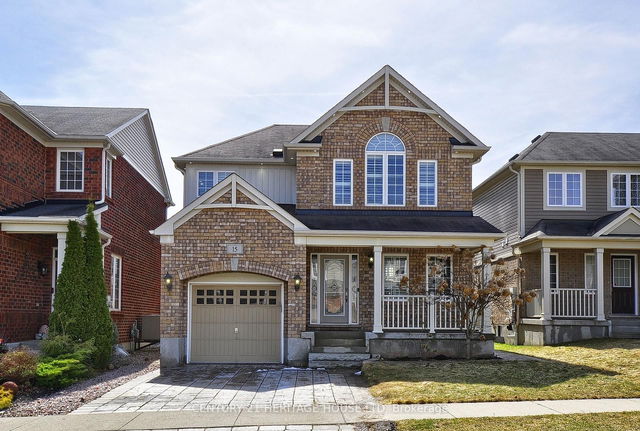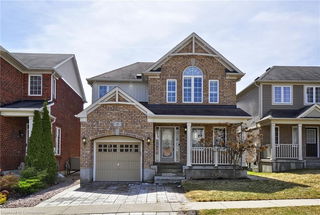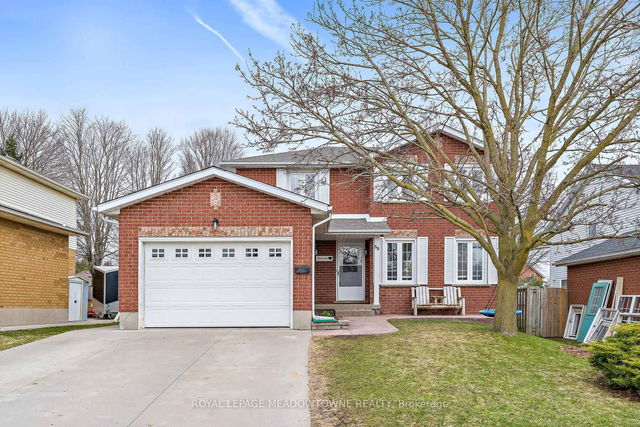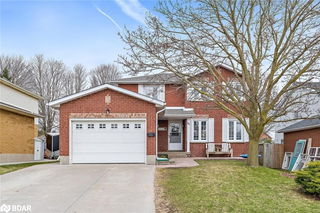Size
-
Lot size
2798 sqft
Street frontage
-
Possession
2025-04-30
Price per sqft
-
Taxes
$5,022 (2025)
Parking Type
-
Style
2-Storey
See what's nearby
Description
Stunning 3 Bedroom Detached Home -> Featuring Hardwood Flooring on the Main Level and Soaring 9-Foot Ceilings with Plenty of Windows that Flood the Space with Natural Light. -> With Open-Concept Living, Dining & the Modern Kitchen that Boasts Stainless Steel Appliances, a Large Island with Power, and Ample Storage -> Upstairs, you'll find 3 Generously Sized Bedrooms, a Convenient Computer Loft, and Two Full Washrooms -> The Primary Bedroom Includes His & Her Closets and a Luxurious 4pc Ensuite -> Bedroom 2 has been Upgraded with New Vinyl Flooring -> The Unfinished Basement Includes a 3-Piece Washroom Rough-In, Ready for your Exclusive Touch and Customization -> The Exterior is a True Showstopper ($25,000) Spent on the Backyard, which is Fully Fenced and Designed for Maintenance-Free Living. Enjoy a Fully Concrete and Pebble Stone Yard with No Grass, a Large Gazebo Pad with a Custom Chandelier, BBQ and a Storage Shed -> The Extended Driveway Accommodates a Total of Four Parking Spaces (1 Garage + 3 Driveway). Additional Features Include OWNED Furnace, AC, Hot Water Tank, Sump Pump and Water Softener. Minutes to 401, Hespeler Village, St. Gabriel Catholic Elementary School, 2 Public Schools, Food Basics, Zehrs, Ted Wake Recreation Centre & Many More.
Broker: RE/MAX REALTY SPECIALISTS INC.
MLS®#: X11965169
Property details
Parking:
4
Parking type:
-
Property type:
Detached
Heating type:
Forced Air
Style:
2-Storey
MLS Size:
-
Lot front:
34 Ft
Lot depth:
82 Ft
Listed on:
Feb 10, 2025
Show all details







